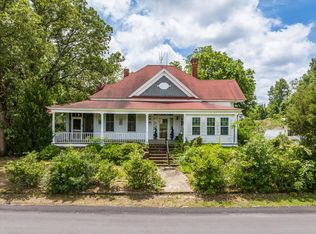Charming 3 bedroom country home on 1.6 acres with AWESOME workshop. This home has abundant updates and upgrades. Hardwood floors throughout most of home. Recently updated baths w/ tile floors. Spacious family room with fireplace and see-through to the bonus room/den. Large dining room to entertain or use for additional living room space as it is open to the family room. Country kitchen is wonderful with abundant cabinet and counter-top space, glass tile back splash and eat-in breakfast area. Utility/laundry room off kitchen leads to covered deck. 2 car detached carport large enough for additional storage. Fenced back and side yard with full landscaping and established flower beds and perennials. The HUGE 54x50 workshop is larger than the house. It has 3 overhead doors, 3 separate bays, fully wired with 100V and 220V, insulated and has finished walls. This would be a great wood working shop or you can even store your RV. Visit and you won't want to leave. Call today for your viewing!
This property is off market, which means it's not currently listed for sale or rent on Zillow. This may be different from what's available on other websites or public sources.
