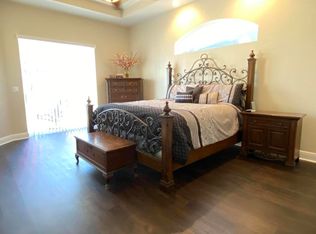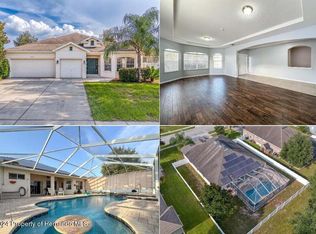Sold for $455,000 on 10/13/23
$455,000
13500 Hunters Point St, Spring Hill, FL 34609
4beds
2,128sqft
Single Family Residence
Built in 2006
0.32 Acres Lot
$426,900 Zestimate®
$214/sqft
$2,192 Estimated rent
Home value
$426,900
$406,000 - $448,000
$2,192/mo
Zestimate® history
Loading...
Owner options
Explore your selling options
What's special
Welcome to the Villages of Avalon, where luxury living meets comfort and convenience! This captivating 4-bedroom, 3 full bathroom home with a 3-car garage is a true gem, offering 2128 square feet of elegance and style. As you step inside, the allure of the hardwood floors draws you in, leading you through the open and inviting living spaces. Natural light floods the interior, creating an atmosphere of warmth and tranquility. Plantation shutters throughout the entire home add a touch of sophistication to every room. The heart of the home is a chef's dream, with a modern kitchen equipped with top-of-the-line appliances, including a convenient double oven, ample storage, and sleek cabinetry. Hosting gatherings and creating culinary masterpieces will be an absolute joy. Retreat to the master suite, where relaxation awaits. The en-suite bathroom pampers with its luxurious features, providing a spa-like experience right at home with a soaking tub with jets. Three additional bedrooms offer versatility for families or guests. A unique feature of this home is the option for an in-law or guest suite with a private bath and flexible space. Whether you host guests or need a private sanctuary, this space caters to your needs. Outside, a vast backyard beckons, ready to be your personal oasis. From entertaining loved ones to indulging in quiet moments, this space is perfect for all your outdoor desires. Added conveniences include a central vacuum system, making cleaning a breeze. The community itself is a treasure, boasting amenities like a refreshing pool and fitness center. Furthermore, the location couldn't be more ideal, with the Veterans Expressway just 3 minutes away, and shopping options right around the corner. NO CDD FEES! Don't miss this opportunity to own a slice of paradise in the Villages of Avalon. Your dream home awaits! Room Feature: Linen Closet In Bath (Primary Bedroom).
Zillow last checked: 8 hours ago
Listing updated: April 30, 2024 at 04:53am
Listing Provided by:
Tiffany Williams 813-245-0905,
LIPPLY REAL ESTATE 727-314-1000
Bought with:
Althia Lopez, 3448915
PEOPLE'S TRUST REALTY
Source: Stellar MLS,MLS#: U8208283 Originating MLS: Pinellas Suncoast
Originating MLS: Pinellas Suncoast

Facts & features
Interior
Bedrooms & bathrooms
- Bedrooms: 4
- Bathrooms: 3
- Full bathrooms: 3
Primary bedroom
- Features: Ceiling Fan(s), En Suite Bathroom, Walk-In Closet(s)
- Level: First
- Dimensions: 11.8x17.7
Bedroom 1
- Features: Ceiling Fan(s), Built-in Closet
- Level: First
- Dimensions: 11.6x11.6
Bedroom 2
- Features: Ceiling Fan(s), Built-in Closet
- Level: First
- Dimensions: 10x10.7
Bedroom 3
- Features: Ceiling Fan(s), Built-in Closet
- Level: First
- Dimensions: 10.6x10.11
Primary bathroom
- Features: Bath With Whirlpool, Dual Sinks, En Suite Bathroom, Exhaust Fan, Garden Bath, Granite Counters, Makeup/Vanity Space, Water Closet/Priv Toilet
- Level: First
- Dimensions: 9.6x9.6
Dinette
- Level: First
- Dimensions: 7.1x10
Dining room
- Level: First
- Dimensions: 9.11x12.2
Family room
- Features: Ceiling Fan(s)
- Level: First
- Dimensions: 11.6x13.1
Kitchen
- Features: Breakfast Bar, Pantry, Granite Counters
- Level: First
- Dimensions: 9.7x18
Living room
- Features: Ceiling Fan(s)
- Level: First
- Dimensions: 15x17.1
Heating
- Central
Cooling
- Central Air
Appliances
- Included: Dishwasher, Disposal, Dryer, Electric Water Heater, Microwave, Range, Refrigerator, Washer, Water Softener
- Laundry: Inside, Laundry Room
Features
- Ceiling Fan(s), Central Vacuum, Eating Space In Kitchen, Primary Bedroom Main Floor, Open Floorplan, Split Bedroom, Stone Counters, Thermostat, Tray Ceiling(s), Walk-In Closet(s)
- Flooring: Ceramic Tile, Engineered Hardwood
- Doors: Sliding Doors
- Windows: Shutters, Window Treatments
- Has fireplace: No
Interior area
- Total structure area: 2,128
- Total interior livable area: 2,128 sqft
Property
Parking
- Total spaces: 3
- Parking features: Driveway, Garage Door Opener
- Attached garage spaces: 3
- Has uncovered spaces: Yes
Features
- Levels: One
- Stories: 1
- Patio & porch: Covered, Porch, Rear Porch
- Exterior features: Garden, Rain Barrel/Cistern(s), Rain Gutters, Sidewalk
- Fencing: Vinyl
Lot
- Size: 0.32 Acres
- Features: Oversized Lot, Sidewalk
Details
- Parcel number: R3422318374902000110
- Zoning: RES
- Special conditions: None
Construction
Type & style
- Home type: SingleFamily
- Property subtype: Single Family Residence
Materials
- Block, Stucco
- Foundation: Slab
- Roof: Shingle
Condition
- Completed
- New construction: No
- Year built: 2006
Utilities & green energy
- Sewer: Public Sewer
- Water: Public
- Utilities for property: Electricity Connected, Sewer Connected, Street Lights, Water Connected
Community & neighborhood
Security
- Security features: Smoke Detector(s)
Community
- Community features: Clubhouse, Deed Restrictions, Fitness Center, Pool, Sidewalks
Location
- Region: Spring Hill
- Subdivision: VILLAGES AT AVALON PH 1
HOA & financial
HOA
- Has HOA: Yes
- HOA fee: $55 monthly
- Amenities included: Clubhouse, Fitness Center, Pool
- Association name: Avalon Village HOA /James Amrhein
- Association phone: 813-873-7300
Other fees
- Pet fee: $0 monthly
Other financial information
- Total actual rent: 0
Other
Other facts
- Listing terms: Cash,Conventional,FHA,VA Loan
- Ownership: Fee Simple
- Road surface type: Paved
Price history
| Date | Event | Price |
|---|---|---|
| 10/13/2023 | Sold | $455,000-6.2%$214/sqft |
Source: | ||
| 8/7/2023 | Pending sale | $485,000$228/sqft |
Source: | ||
| 8/3/2023 | Listed for sale | $485,000+105.5%$228/sqft |
Source: | ||
| 9/30/2019 | Sold | $236,000-1.6%$111/sqft |
Source: | ||
| 8/15/2019 | Listed for sale | $239,900-1.4%$113/sqft |
Source: Florida Tropics Realty, Inc. #2203221 | ||
Public tax history
| Year | Property taxes | Tax assessment |
|---|---|---|
| 2024 | $6,142 +91.5% | $368,631 +75% |
| 2023 | $3,208 +2.9% | $210,607 +3% |
| 2022 | $3,119 -0.4% | $204,473 +3% |
Find assessor info on the county website
Neighborhood: Villages at Avalon
Nearby schools
GreatSchools rating
- 6/10Suncoast Elementary SchoolGrades: PK-5Distance: 2.4 mi
- 5/10Powell Middle SchoolGrades: 6-8Distance: 3.5 mi
- 5/10Nature Coast Technical High SchoolGrades: PK,9-12Distance: 3.9 mi
Schools provided by the listing agent
- Elementary: Suncoast Elementary
- Middle: Powell Middle
Source: Stellar MLS. This data may not be complete. We recommend contacting the local school district to confirm school assignments for this home.
Get a cash offer in 3 minutes
Find out how much your home could sell for in as little as 3 minutes with a no-obligation cash offer.
Estimated market value
$426,900
Get a cash offer in 3 minutes
Find out how much your home could sell for in as little as 3 minutes with a no-obligation cash offer.
Estimated market value
$426,900

