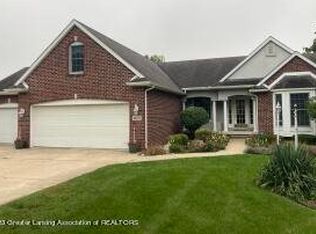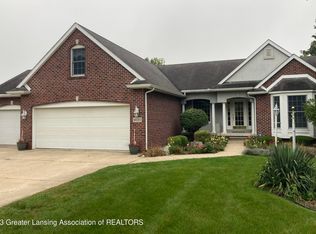Sold for $418,000 on 11/14/25
$418,000
1350 Wildcat Rd, Saint Johns, MI 48879
4beds
3,197sqft
Single Family Residence
Built in 1988
1.28 Acres Lot
$420,700 Zestimate®
$131/sqft
$2,601 Estimated rent
Home value
$420,700
$341,000 - $522,000
$2,601/mo
Zestimate® history
Loading...
Owner options
Explore your selling options
What's special
Contemporary beauty, 4 bedroom 2.5 bath home on over 1 acre. This gorgeous home has so much to offer with a natural gas and wood burning fireplace. Recently service of tankless hot water heather, Kohler home generator, radon reduction system, large great and a 24x30 pole barn. Schedule your showing today.
Zillow last checked: 9 hours ago
Listing updated: November 14, 2025 at 11:16am
Listed by:
James Stafford 989-525-4657,
Howard Hanna Real Estate Executives,
Lauren Flannery 517-909-0104,
Howard Hanna Real Estate Executives
Bought with:
Kari Dickenson, 6506045709
RE/MAX Real Estate Professionals Dewitt
Source: Greater Lansing AOR,MLS#: 291765
Facts & features
Interior
Bedrooms & bathrooms
- Bedrooms: 4
- Bathrooms: 3
- Full bathrooms: 2
- 1/2 bathrooms: 1
Primary bedroom
- Level: First
- Area: 105.8 Square Feet
- Dimensions: 9.2 x 11.5
Bedroom 2
- Level: First
- Area: 100.58 Square Feet
- Dimensions: 10.61 x 9.48
Bedroom 3
- Level: Second
- Area: 284.76 Square Feet
- Dimensions: 21 x 13.56
Bedroom 4
- Level: Second
- Area: 273.63 Square Feet
- Dimensions: 22.67 x 12.07
Dining room
- Description: combo with kitchen
- Level: First
- Area: 1 Square Feet
- Dimensions: 1 x 1
Family room
- Level: First
- Area: 238.93 Square Feet
- Dimensions: 17.53 x 13.63
Kitchen
- Level: First
- Area: 288.69 Square Feet
- Dimensions: 15.21 x 18.98
Laundry
- Level: First
- Area: 46.75 Square Feet
- Dimensions: 5 x 9.35
Living room
- Level: First
- Area: 561.04 Square Feet
- Dimensions: 27.61 x 20.32
Heating
- Baseboard, Forced Air
Cooling
- Central Air
Appliances
- Included: Washer, Refrigerator, Dryer
- Laundry: Gas Dryer Hookup, Laundry Room, Main Level
Features
- Ceiling Fan(s), Pantry, Vaulted Ceiling(s)
- Flooring: Carpet, Laminate
- Basement: Block,Full,Partial,Partially Finished,Sump Pump
- Has fireplace: Yes
- Fireplace features: Gas, Wood Burning
Interior area
- Total structure area: 3,666
- Total interior livable area: 3,197 sqft
- Finished area above ground: 2,797
- Finished area below ground: 400
Property
Parking
- Parking features: Driveway
- Has uncovered spaces: Yes
Features
- Levels: Two
- Stories: 2
- Patio & porch: Deck
- Exterior features: Fire Pit
Lot
- Size: 1.28 Acres
- Features: Back Yard, Few Trees, See Remarks
Details
- Additional structures: Pole Barn
- Foundation area: 869
- Parcel number: 1903001530000300
- Zoning description: Zoning
- Other equipment: Generator
Construction
Type & style
- Home type: SingleFamily
- Architectural style: Contemporary
- Property subtype: Single Family Residence
Materials
- Vinyl Siding
- Foundation: Block, Other, See Remarks
- Roof: Shingle
Condition
- Year built: 1988
Utilities & green energy
- Sewer: Septic Tank
- Water: Well
- Utilities for property: High Speed Internet Available
Community & neighborhood
Security
- Security features: See Remarks
Location
- Region: Saint Johns
- Subdivision: None
Other
Other facts
- Listing terms: VA Loan,Cash,Conventional,FMHA - Rural Housing Loan
- Road surface type: Asphalt, Paved
Price history
| Date | Event | Price |
|---|---|---|
| 11/14/2025 | Sold | $418,000$131/sqft |
Source: | ||
| 10/22/2025 | Pending sale | $418,000$131/sqft |
Source: | ||
| 10/9/2025 | Contingent | $418,000$131/sqft |
Source: | ||
| 10/6/2025 | Listed for sale | $418,000+7.2%$131/sqft |
Source: | ||
| 1/24/2024 | Sold | $389,900$122/sqft |
Source: Public Record Report a problem | ||
Public tax history
| Year | Property taxes | Tax assessment |
|---|---|---|
| 2025 | $4,436 | $203,600 +10.1% |
| 2024 | -- | $185,000 +11.6% |
| 2023 | -- | $165,700 +16% |
Find assessor info on the county website
Neighborhood: 48879
Nearby schools
GreatSchools rating
- 8/10Oakview Elementary SchoolGrades: PK-5Distance: 1.2 mi
- 7/10St. Johns Middle SchoolGrades: 6-8Distance: 1.8 mi
- 7/10St. Johns High SchoolGrades: 9-12Distance: 1.5 mi
Schools provided by the listing agent
- Elementary: Gateway Elementary School
- High: St. Johns
- District: St. Johns
Source: Greater Lansing AOR. This data may not be complete. We recommend contacting the local school district to confirm school assignments for this home.

Get pre-qualified for a loan
At Zillow Home Loans, we can pre-qualify you in as little as 5 minutes with no impact to your credit score.An equal housing lender. NMLS #10287.
Sell for more on Zillow
Get a free Zillow Showcase℠ listing and you could sell for .
$420,700
2% more+ $8,414
With Zillow Showcase(estimated)
$429,114
