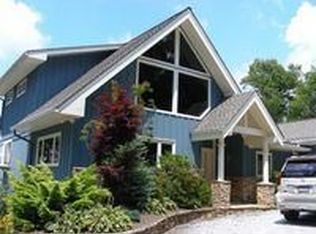This unique Jim Fox Home features privacy and room for family and guests. Main level has open kitchen/great room plan that has a garden terrace, waterfall feature, large deck with a 50+ mile view. Creative designer touches galore from the oil barrel shower in upper level master suite to the massive antique beams and glass used throughout the dwelling. Terrace level has an additional kitchen, living room and 3 more bedrooms with 2 baths. Detached carport and lower level covered parking and one car garage. You could not come close to recreating this home for the price.
This property is off market, which means it's not currently listed for sale or rent on Zillow. This may be different from what's available on other websites or public sources.
