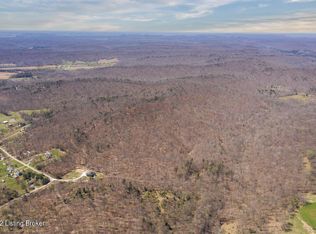Sold for $386,000
$386,000
1350 Wheeler Rd, Bardstown, KY 40004
3beds
2,914sqft
Single Family Residence
Built in 1986
1.34 Acres Lot
$398,300 Zestimate®
$132/sqft
$2,502 Estimated rent
Home value
$398,300
$343,000 - $462,000
$2,502/mo
Zestimate® history
Loading...
Owner options
Explore your selling options
What's special
Sit out under the Pavillion and enjoy the solitude of your 1.3 acre property that backs up to Bernheim Forest. Step into this solid, energy efficient, well planned Berm home and cozy up to the wood burning fireplace with stone surround. Open floor plan features the Kitchen with tons of cabinet space, granite countertops, pantry and stainless appliances. Newly renovated full bath with tile shower, 2 bedrooms, a second full bath and laundry complete first floor. Upstairs is the primary suite, family room with game room and bar, wood burning stove and access to rear deck and bonus observation deck off the side. New giant detached garage with a lean-to and additional storage sheds. Feels like a vacation home, but close to everything!
Zillow last checked: 8 hours ago
Listing updated: March 20, 2025 at 08:57am
Listed by:
Eric Scroggin 502-262-5475,
RE/MAX Results,
Sammy S Bullock
Bought with:
Cassidy Case, 273859
Source: GLARMLS,MLS#: 1678822
Facts & features
Interior
Bedrooms & bathrooms
- Bedrooms: 3
- Bathrooms: 3
- Full bathrooms: 3
Primary bedroom
- Level: Second
- Area: 38.36
- Dimensions: 5.83 x 6.58
Bedroom
- Level: First
- Area: 46.02
- Dimensions: 6.66 x 6.91
Bedroom
- Level: First
- Area: 176
- Dimensions: 14.08 x 12.50
Primary bathroom
- Level: Second
- Area: 731.5
- Dimensions: 19.00 x 38.50
Full bathroom
- Level: First
- Area: 275.5
- Dimensions: 19.00 x 14.50
Full bathroom
- Level: First
- Area: 60.75
- Dimensions: 6.75 x 9.00
Family room
- Level: Second
- Area: 90
- Dimensions: 9.00 x 10.00
Kitchen
- Description: Eat in Kitchen
- Level: First
- Area: 171.08
- Dimensions: 13.00 x 13.16
Laundry
- Level: First
- Area: 194.74
- Dimensions: 14.00 x 13.91
Living room
- Level: First
- Area: 271.64
- Dimensions: 15.83 x 17.16
Heating
- Heat Pump
Cooling
- Central Air, Heat Pump
Features
- Basement: Walkout Finished
- Number of fireplaces: 1
Interior area
- Total structure area: 1,736
- Total interior livable area: 2,914 sqft
- Finished area above ground: 1,736
- Finished area below ground: 1,178
Property
Parking
- Total spaces: 2
- Parking features: Detached, Attached
- Attached garage spaces: 2
Features
- Stories: 2
- Patio & porch: Deck, Porch
- Fencing: Partial,Wood
Lot
- Size: 1.34 Acres
- Features: Level, Wooded
Details
- Additional structures: Outbuilding
- Parcel number: 0000000
Construction
Type & style
- Home type: SingleFamily
- Architectural style: Berm
- Property subtype: Single Family Residence
Materials
- Wood Frame, Stone
- Foundation: Slab
- Roof: Shingle
Condition
- Year built: 1986
Utilities & green energy
- Sewer: Septic Tank
- Water: Public
- Utilities for property: Electricity Connected
Community & neighborhood
Location
- Region: Bardstown
- Subdivision: None
HOA & financial
HOA
- Has HOA: No
Price history
| Date | Event | Price |
|---|---|---|
| 3/20/2025 | Sold | $386,000-14.2%$132/sqft |
Source: | ||
| 3/7/2025 | Pending sale | $450,000$154/sqft |
Source: | ||
| 2/10/2025 | Contingent | $450,000$154/sqft |
Source: | ||
| 1/29/2025 | Price change | $450,000-2.2%$154/sqft |
Source: | ||
| 11/12/2024 | Price change | $459,900-2.1%$158/sqft |
Source: | ||
Public tax history
| Year | Property taxes | Tax assessment |
|---|---|---|
| 2022 | $1,811 -1.2% | $202,800 |
| 2021 | $1,834 -0.5% | $202,800 |
| 2020 | $1,844 | $202,800 |
Find assessor info on the county website
Neighborhood: 40004
Nearby schools
GreatSchools rating
- 3/10Boston SchoolGrades: K-8Distance: 7.3 mi
- 6/10Thomas Nelson High SchoolGrades: 9-12Distance: 1.7 mi
- 2/10Old Kentucky Home Middle SchoolGrades: 6-8Distance: 6 mi

Get pre-qualified for a loan
At Zillow Home Loans, we can pre-qualify you in as little as 5 minutes with no impact to your credit score.An equal housing lender. NMLS #10287.
