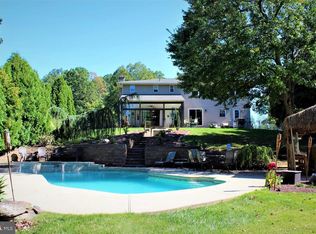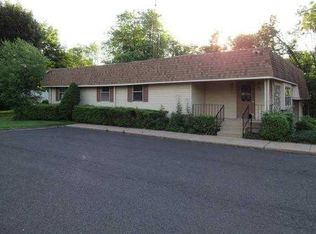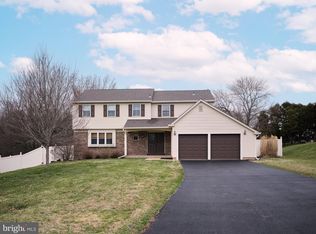Sold for $540,000
$540,000
1350 Welsh Rd, Warrington, PA 18976
4beds
2,612sqft
Single Family Residence
Built in 1979
0.48 Acres Lot
$647,900 Zestimate®
$207/sqft
$3,484 Estimated rent
Home value
$647,900
$616,000 - $680,000
$3,484/mo
Zestimate® history
Loading...
Owner options
Explore your selling options
What's special
Back on the market! Buyers financing fell through. Welcome to this beautiful 4 bedroom, 2 1/2 bath home with 2 car garage is ready to welcome you. This home boasts a large living room with a bay window and dining room, providing a generous space for your daily living and entertaining needs. The spacious kitchen is a true gem with its upgraded cabinetry, granite counters, under cabinet lights and stainless appliances, microwave and stove new 2023. The tile flooring in the kitchen not only looks great but also ensures easy maintenance. The family room is a cozy haven with a brick propane fireplace that opens up to a spacious backyard through a convenient slider. This connection to the outdoors provides a delightful opportunity to enjoy the large back yard. 1st floor laundry room with door to the outside. Upstairs you find 4 spacious bedrooms with large closets, you have ample space for family, guests, or customizing a home office or hobby room. Once outside you will enjoy the patio and electric awning. This home is waiting for your finishing touches. The possibilities are endless, and this home offers the canvas for you to bring your vision to life. Roof 2016, awning 2016.
Zillow last checked: 8 hours ago
Listing updated: January 17, 2024 at 06:16am
Listed by:
Tina Kennedy 267-880-3027,
BHHS Fox & Roach-Doylestown
Bought with:
Kevin Madden, AB069121
RE/MAX Centre Realtors
Source: Bright MLS,MLS#: PABU2058974
Facts & features
Interior
Bedrooms & bathrooms
- Bedrooms: 4
- Bathrooms: 3
- Full bathrooms: 2
- 1/2 bathrooms: 1
- Main level bathrooms: 1
Basement
- Area: 0
Heating
- Forced Air, Heat Pump, Electric
Cooling
- Central Air, Electric
Appliances
- Included: Microwave, Dishwasher, Self Cleaning Oven, Oven/Range - Electric, Refrigerator, Electric Water Heater
- Laundry: Main Level
Features
- Breakfast Area, Ceiling Fan(s), Dining Area, Floor Plan - Traditional, Formal/Separate Dining Room, Eat-in Kitchen
- Flooring: Ceramic Tile, Carpet
- Windows: Bay/Bow
- Basement: Partial,Sump Pump,Unfinished
- Number of fireplaces: 1
- Fireplace features: Brick, Gas/Propane
Interior area
- Total structure area: 2,612
- Total interior livable area: 2,612 sqft
- Finished area above ground: 2,612
- Finished area below ground: 0
Property
Parking
- Total spaces: 6
- Parking features: Garage Faces Front, Garage Door Opener, Asphalt, Driveway, Attached
- Attached garage spaces: 2
- Uncovered spaces: 4
Accessibility
- Accessibility features: None
Features
- Levels: Two
- Stories: 2
- Exterior features: Awning(s), Sidewalks
- Pool features: None
Lot
- Size: 0.48 Acres
- Dimensions: 90.00 x 234.00
- Features: Front Yard, Landscaped, Level, Rear Yard
Details
- Additional structures: Above Grade, Below Grade
- Parcel number: 50038031
- Zoning: R2
- Special conditions: Standard
Construction
Type & style
- Home type: SingleFamily
- Architectural style: Colonial
- Property subtype: Single Family Residence
Materials
- Frame
- Foundation: Crawl Space, Block
- Roof: Shingle
Condition
- New construction: No
- Year built: 1979
Utilities & green energy
- Sewer: Public Sewer
- Water: Public
- Utilities for property: Cable Connected, Propane
Community & neighborhood
Location
- Region: Warrington
- Subdivision: Fox Hollow
- Municipality: WARRINGTON TWP
Other
Other facts
- Listing agreement: Exclusive Right To Sell
- Listing terms: Cash,Conventional,FHA
- Ownership: Fee Simple
Price history
| Date | Event | Price |
|---|---|---|
| 12/29/2023 | Sold | $540,000+2.3%$207/sqft |
Source: | ||
| 11/28/2023 | Contingent | $528,000$202/sqft |
Source: | ||
| 11/22/2023 | Listed for sale | $528,000$202/sqft |
Source: | ||
| 10/23/2023 | Pending sale | $528,000$202/sqft |
Source: | ||
| 10/19/2023 | Listed for sale | $528,000$202/sqft |
Source: | ||
Public tax history
| Year | Property taxes | Tax assessment |
|---|---|---|
| 2025 | $7,279 | $38,000 |
| 2024 | $7,279 +12.1% | $38,000 |
| 2023 | $6,495 +2% | $38,000 |
Find assessor info on the county website
Neighborhood: 18976
Nearby schools
GreatSchools rating
- 6/10Barclay El SchoolGrades: K-6Distance: 0.6 mi
- 8/10Tamanend Middle SchoolGrades: 7-9Distance: 1.2 mi
- 10/10Central Bucks High School-SouthGrades: 10-12Distance: 2.8 mi
Schools provided by the listing agent
- District: Central Bucks
Source: Bright MLS. This data may not be complete. We recommend contacting the local school district to confirm school assignments for this home.
Get a cash offer in 3 minutes
Find out how much your home could sell for in as little as 3 minutes with a no-obligation cash offer.
Estimated market value$647,900
Get a cash offer in 3 minutes
Find out how much your home could sell for in as little as 3 minutes with a no-obligation cash offer.
Estimated market value
$647,900


