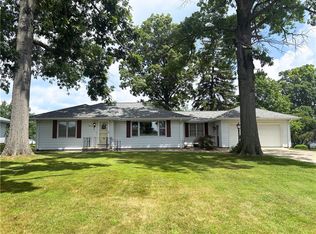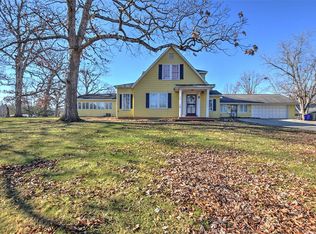Sold for $209,000
$209,000
1350 W Rock Springs Rd, Decatur, IL 62521
4beds
2,631sqft
Single Family Residence
Built in 1956
0.81 Acres Lot
$233,400 Zestimate®
$79/sqft
$2,388 Estimated rent
Home value
$233,400
$196,000 - $278,000
$2,388/mo
Zestimate® history
Loading...
Owner options
Explore your selling options
What's special
Sixty years of loving this home have made it ready for another proud owner. Hardwood floors lead from the entry to the kitchen and through the hallway. Huge living room with wood burning fireplace and built-ins make it a cozy, comfortable gathering place. Or, move your guests to the kitchen with an island and plenty of room for a large table. The "heart of the homes" has loads of storage with pull-out shelves, and stove with a down draft cook top with two removeable burners that convert to grilling. The water is city, but is improved with a culligan reverse osmosis system with separate faucet at the kitchen sink and also the ice maker. If you work from home or have kids in school, there's a convenient desk area for planning. To enjoy a better yard view, step out to the screened porch. It has been closed in with special vinyl (Creative Sunrooms). Add just a little heater and it will let you use it almost all year. The yard is fenced, has cherry trees, pear trees and a gooseberry bush. Your lawn mower with fit perfectly in the 20x16 shed, with a door for entry. There's a permanent gas outlet on the patio for your grill. Games, meals and fun can also be carried to the large rec room in the lower level. The pool table/ping pong table stay to get the fun started. Call to take a look!!!
Zillow last checked: 8 hours ago
Listing updated: March 17, 2025 at 02:08pm
Listed by:
Lana Smith 217-875-0555,
Brinkoetter REALTORS®
Bought with:
Jennifer Miller, 475186888
Glenda Williamson Realty
Source: CIBR,MLS#: 6249543 Originating MLS: Central Illinois Board Of REALTORS
Originating MLS: Central Illinois Board Of REALTORS
Facts & features
Interior
Bedrooms & bathrooms
- Bedrooms: 4
- Bathrooms: 3
- Full bathrooms: 2
- 1/2 bathrooms: 1
Primary bedroom
- Level: Main
Bedroom
- Level: Main
Bedroom
- Level: Main
Bedroom
- Level: Main
Dining room
- Level: Main
Other
- Level: Main
Other
- Level: Lower
Half bath
- Level: Main
Kitchen
- Level: Main
Laundry
- Level: Basement
Living room
- Level: Main
Porch
- Level: Main
Recreation
- Level: Lower
Recreation
- Level: Basement
Heating
- Forced Air, Gas
Cooling
- Central Air
Appliances
- Included: Built-In, Dryer, Dishwasher, Freezer, Gas Water Heater, Oven, Range, Refrigerator, Washer
Features
- Fireplace, Kitchen Island, Bath in Primary Bedroom, Main Level Primary
- Basement: Finished,Unfinished,Crawl Space,Partial
- Number of fireplaces: 1
- Fireplace features: Wood Burning
Interior area
- Total structure area: 2,631
- Total interior livable area: 2,631 sqft
- Finished area above ground: 1,927
- Finished area below ground: 704
Property
Parking
- Total spaces: 1
- Parking features: Attached, Garage
- Attached garage spaces: 1
Features
- Levels: One
- Stories: 1
- Patio & porch: Rear Porch, Other, Patio, Screened
- Exterior features: Fence, Fruit Trees, Shed
- Fencing: Yard Fenced
Lot
- Size: 0.81 Acres
Details
- Additional structures: Shed(s)
- Parcel number: 041221454020
- Zoning: RES
- Special conditions: None
Construction
Type & style
- Home type: SingleFamily
- Architectural style: Ranch
- Property subtype: Single Family Residence
Materials
- Wood Siding
- Foundation: Basement, Crawlspace
- Roof: Shingle
Condition
- Year built: 1956
Utilities & green energy
- Sewer: Public Sewer
- Water: Public
Community & neighborhood
Location
- Region: Decatur
- Subdivision: Robert Mueller Add
Other
Other facts
- Road surface type: Concrete
Price history
| Date | Event | Price |
|---|---|---|
| 3/17/2025 | Sold | $209,000-5%$79/sqft |
Source: | ||
| 3/12/2025 | Pending sale | $220,000$84/sqft |
Source: | ||
| 2/19/2025 | Contingent | $220,000$84/sqft |
Source: | ||
| 2/11/2025 | Listed for sale | $220,000+69.2%$84/sqft |
Source: | ||
| 11/12/2008 | Sold | $130,000$49/sqft |
Source: Public Record Report a problem | ||
Public tax history
| Year | Property taxes | Tax assessment |
|---|---|---|
| 2024 | $3,642 +1.4% | $43,620 +3.7% |
| 2023 | $3,590 +4% | $42,076 +5.8% |
| 2022 | $3,454 +7.8% | $39,772 +7.1% |
Find assessor info on the county website
Neighborhood: 62521
Nearby schools
GreatSchools rating
- 2/10South Shores Elementary SchoolGrades: K-6Distance: 1.5 mi
- 1/10Stephen Decatur Middle SchoolGrades: 7-8Distance: 5 mi
- 2/10Macarthur High SchoolGrades: 9-12Distance: 2.4 mi
Schools provided by the listing agent
- District: Decatur Dist 61
Source: CIBR. This data may not be complete. We recommend contacting the local school district to confirm school assignments for this home.
Get pre-qualified for a loan
At Zillow Home Loans, we can pre-qualify you in as little as 5 minutes with no impact to your credit score.An equal housing lender. NMLS #10287.

