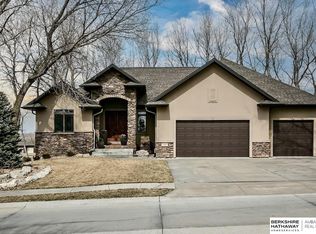Sold for $625,000 on 08/01/25
$625,000
1350 W Ridge Way, Ashland, NE 68003
4beds
4,236sqft
Single Family Residence
Built in 2001
0.27 Acres Lot
$632,100 Zestimate®
$148/sqft
$3,277 Estimated rent
Home value
$632,100
Estimated sales range
Not available
$3,277/mo
Zestimate® history
Loading...
Owner options
Explore your selling options
What's special
Welcome to your dream home! This beautiful one-owner residence boasts stunning views of the seventh fairway at Iron Horse Golf Course. A covered deck that overlooks a fully fenced yard and mature landscaping providing beauty and security. The great room has 14-foot ceilings and the bedrooms have 9-foot ceilings. Lots of upgrades to the house including a newer roof (2015), heating/air (2016), and newer windows in the last 5 years, both upstairs and lower level. Newer exterior paint and also interior. Radon Mitigation system included, security system with cameras, and gutter guards - this one you don't want to miss. All measurements approx.
Zillow last checked: 8 hours ago
Listing updated: December 09, 2025 at 08:47am
Listed by:
Roxanne Dooley 402-319-9678,
BHHS Ambassador Real Estate
Bought with:
Greg Larsen, 20170864
BancWise Realty
Source: GPRMLS,MLS#: 22515007
Facts & features
Interior
Bedrooms & bathrooms
- Bedrooms: 4
- Bathrooms: 3
- Full bathrooms: 2
- 3/4 bathrooms: 1
- Main level bathrooms: 2
Primary bedroom
- Features: Wall/Wall Carpeting, Window Covering
- Level: Main
- Area: 262.26
- Dimensions: 18.6 x 14.1
Bedroom 2
- Features: Wall/Wall Carpeting, Window Covering
- Level: Main
- Area: 200.2
- Dimensions: 15.4 x 13
Bedroom 3
- Features: Wall/Wall Carpeting, Window Covering
- Level: Basement
- Area: 235.98
- Dimensions: 17.1 x 13.8
Bedroom 4
- Features: Wall/Wall Carpeting, Window Covering
- Level: Basement
- Area: 300
- Dimensions: 25 x 12
Primary bathroom
- Features: Full, Shower, Whirlpool, Double Sinks
Dining room
- Level: Main
- Area: 162.84
- Dimensions: 13.8 x 11.8
Kitchen
- Level: Main
- Area: 214.2
- Dimensions: 17 x 12.6
Basement
- Area: 4152
Heating
- Natural Gas, Forced Air
Cooling
- Central Air
Appliances
- Included: Range, Refrigerator, Dishwasher, Disposal, Microwave
Features
- High Ceilings, 2nd Kitchen, Ceiling Fan(s), Formal Dining Room
- Flooring: Wood, Carpet, Ceramic Tile
- Windows: Window Coverings
- Basement: Walk-Out Access
- Number of fireplaces: 2
- Fireplace features: Direct-Vent Gas Fire, Gas Log
Interior area
- Total structure area: 4,236
- Total interior livable area: 4,236 sqft
- Finished area above ground: 2,337
- Finished area below ground: 1,899
Property
Parking
- Total spaces: 3
- Parking features: Attached, Garage Door Opener
- Attached garage spaces: 3
Features
- Patio & porch: Patio, Covered Deck, Deck
- Exterior features: Lighting
- Fencing: Full
- Frontage type: Golf Course
Lot
- Size: 0.27 Acres
- Dimensions: 1300 x 900
- Features: Over 1/4 up to 1/2 Acre, On Golf Course, Subdivided
Details
- Parcel number: 130386386
- Other equipment: Sump Pump
Construction
Type & style
- Home type: SingleFamily
- Architectural style: Ranch,Traditional
- Property subtype: Single Family Residence
Materials
- Stone, Masonite
- Foundation: Other
- Roof: Composition
Condition
- Not New and NOT a Model
- New construction: No
- Year built: 2001
Utilities & green energy
- Sewer: Public Sewer
- Water: Public
- Utilities for property: Cable Available, Electricity Available, Natural Gas Available, Water Available, Sewer Available
Community & neighborhood
Security
- Security features: Security System
Location
- Region: Ashland
- Subdivision: Iron Horse
HOA & financial
HOA
- Has HOA: Yes
- HOA fee: $600 annually
- Services included: Common Area Maintenance
- Association name: Iron Horse
Other
Other facts
- Listing terms: Conventional,Cash
- Ownership: Fee Simple
Price history
| Date | Event | Price |
|---|---|---|
| 12/9/2025 | Listing removed | $695,000+11.2%$164/sqft |
Source: BHHS broker feed #22515007 Report a problem | ||
| 8/1/2025 | Sold | $625,000-10.1%$148/sqft |
Source: | ||
| 6/30/2025 | Pending sale | $695,000$164/sqft |
Source: | ||
| 6/3/2025 | Listed for sale | $695,000+63.3%$164/sqft |
Source: | ||
| 5/26/2005 | Sold | $425,600+508.4%$100/sqft |
Source: Public Record Report a problem | ||
Public tax history
| Year | Property taxes | Tax assessment |
|---|---|---|
| 2024 | $9,164 -10.5% | $523,413 +4.6% |
| 2023 | $10,240 -7.1% | $500,315 -1.5% |
| 2022 | $11,026 +8.5% | $507,781 +15% |
Find assessor info on the county website
Neighborhood: 68003
Nearby schools
GreatSchools rating
- 7/10Ashland-Greenwood Elementary SchoolGrades: PK-5Distance: 1.1 mi
- 5/10Ashland-Greenwood Middle SchoolGrades: 6-8Distance: 1.6 mi
- 8/10Ashland-Greenwood High SchoolGrades: 9-12Distance: 1.6 mi
Schools provided by the listing agent
- Elementary: Ashland-Greenwood
- Middle: Ashland-Greenwood
- High: Ashland-Greenwood
- District: Ashland-Greenwood
Source: GPRMLS. This data may not be complete. We recommend contacting the local school district to confirm school assignments for this home.

Get pre-qualified for a loan
At Zillow Home Loans, we can pre-qualify you in as little as 5 minutes with no impact to your credit score.An equal housing lender. NMLS #10287.
Sell for more on Zillow
Get a free Zillow Showcase℠ listing and you could sell for .
$632,100
2% more+ $12,642
With Zillow Showcase(estimated)
$644,742