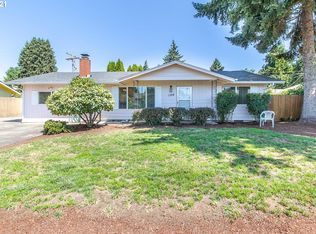Sold
$375,000
1350 Sequoia Ave, Springfield, OR 97477
3beds
1,400sqft
Residential, Single Family Residence
Built in 1965
6,969.6 Square Feet Lot
$400,700 Zestimate®
$268/sqft
$2,209 Estimated rent
Home value
$400,700
$373,000 - $429,000
$2,209/mo
Zestimate® history
Loading...
Owner options
Explore your selling options
What's special
This delightful residence in a fantastic neighborhood offers convenience with proximity to schools, shopping, and public transportation. Enjoy open living spaces and generously sized rooms. Stay comfortable with ductless feature. New Carpet, vinyl windows and two sliders leading to the backyard and covered patio. Washer, dryer, and fridge are all included for your convenience.
Zillow last checked: 8 hours ago
Listing updated: December 06, 2023 at 12:58am
Listed by:
Kim Arscott 541-521-3567,
Hybrid Real Estate
Bought with:
Jill Mestler, 201238513
Windermere RE Lane County
Source: RMLS (OR),MLS#: 23259525
Facts & features
Interior
Bedrooms & bathrooms
- Bedrooms: 3
- Bathrooms: 2
- Full bathrooms: 1
- Partial bathrooms: 1
- Main level bathrooms: 2
Primary bedroom
- Features: Bathroom, Closet, Wallto Wall Carpet
- Level: Main
- Area: 143
- Dimensions: 13 x 11
Bedroom 2
- Features: Closet, Wallto Wall Carpet
- Level: Main
- Area: 100
- Dimensions: 10 x 10
Bedroom 3
- Features: Closet, Wallto Wall Carpet
- Level: Main
- Area: 126
- Dimensions: 14 x 9
Dining room
- Features: Kitchen Dining Room Combo, Sliding Doors, Vinyl Floor
- Level: Main
Family room
- Features: Sliding Doors, Sunken, Vinyl Floor, Wallto Wall Carpet
- Level: Main
- Area: 220
- Dimensions: 20 x 11
Kitchen
- Features: Eat Bar, Pantry, Free Standing Range, Free Standing Refrigerator, Vinyl Floor
- Level: Main
- Area: 120
- Width: 10
Living room
- Features: Bay Window, Fireplace, Wallto Wall Carpet
- Level: Main
- Area: 272
- Dimensions: 17 x 16
Heating
- Ceiling, Ductless, Zoned, Fireplace(s)
Cooling
- Heat Pump
Appliances
- Included: Convection Oven, Cooktop, Dishwasher, Disposal, Free-Standing Range, Free-Standing Refrigerator, Microwave, Washer/Dryer, Electric Water Heater
- Laundry: Laundry Room
Features
- Closet, Kitchen Dining Room Combo, Sunken, Eat Bar, Pantry, Bathroom
- Flooring: Vinyl, Wall to Wall Carpet
- Doors: Sliding Doors
- Windows: Vinyl Frames, Bay Window(s)
- Basement: Crawl Space
- Number of fireplaces: 1
- Fireplace features: Wood Burning
Interior area
- Total structure area: 1,400
- Total interior livable area: 1,400 sqft
Property
Parking
- Total spaces: 2
- Parking features: Driveway, On Street, Attached
- Attached garage spaces: 2
- Has uncovered spaces: Yes
Accessibility
- Accessibility features: Minimal Steps, One Level, Walkin Shower, Accessibility
Features
- Levels: One
- Stories: 1
- Patio & porch: Covered Deck, Covered Patio
- Exterior features: Yard
- Fencing: Fenced
- Has view: Yes
- View description: Trees/Woods
Lot
- Size: 6,969 sqft
- Features: Level, SqFt 7000 to 9999
Details
- Parcel number: 0232775
- Zoning: LD
Construction
Type & style
- Home type: SingleFamily
- Architectural style: Traditional
- Property subtype: Residential, Single Family Residence
Materials
- Wood Siding
- Foundation: Concrete Perimeter
- Roof: Composition
Condition
- Resale
- New construction: No
- Year built: 1965
Utilities & green energy
- Sewer: Septic Tank
- Water: Public
- Utilities for property: Cable Connected
Community & neighborhood
Security
- Security features: None
Location
- Region: Springfield
Other
Other facts
- Listing terms: Cash,Conventional,FHA,VA Loan
- Road surface type: Paved
Price history
| Date | Event | Price |
|---|---|---|
| 12/5/2023 | Sold | $375,000$268/sqft |
Source: | ||
| 11/11/2023 | Pending sale | $375,000$268/sqft |
Source: | ||
| 10/30/2023 | Price change | $375,000-3.8%$268/sqft |
Source: | ||
| 10/17/2023 | Price change | $390,000-3.7%$279/sqft |
Source: | ||
| 9/30/2023 | Listed for sale | $405,000$289/sqft |
Source: | ||
Public tax history
| Year | Property taxes | Tax assessment |
|---|---|---|
| 2025 | $2,961 +2.8% | $202,162 +3% |
| 2024 | $2,881 +1.4% | $196,274 +3% |
| 2023 | $2,841 +3.7% | $190,558 +3% |
Find assessor info on the county website
Neighborhood: 97477
Nearby schools
GreatSchools rating
- 4/10Centennial Elementary SchoolGrades: K-5Distance: 0.1 mi
- 3/10Hamlin Middle SchoolGrades: 6-8Distance: 1.1 mi
- 4/10Springfield High SchoolGrades: 9-12Distance: 1.4 mi
Schools provided by the listing agent
- Elementary: Centennial
- Middle: Hamlin
- High: Springfield
Source: RMLS (OR). This data may not be complete. We recommend contacting the local school district to confirm school assignments for this home.

Get pre-qualified for a loan
At Zillow Home Loans, we can pre-qualify you in as little as 5 minutes with no impact to your credit score.An equal housing lender. NMLS #10287.
