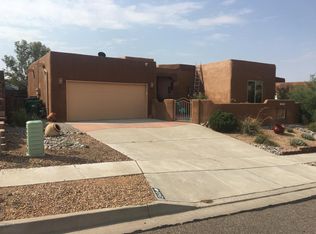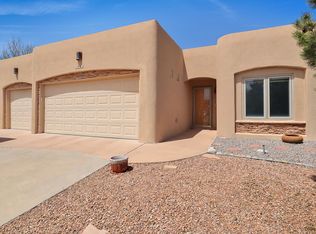Spectacular Views! Home with all the conveniences that come with easy proximity to central Rio Rancho! Sparkling gem in Trinity Estates with sweeping vistas of Bosque river valley and Sandia Mountains - no rear neighbors! Floor to ceiling kiva fireplace, vaulted tongue and groove/beam ceilings along with an entire bank of windows which invite the breathtaking views inside where you can enjoy them all year long from living, dining and kitchen areas. Spacious master (also w views), double vanity, walk-in closet, separate shower and garden jetted tub with heat. Option of radiant heat flooring AND combo central forced air unit (heat+refrigerated air), gas stub behind stove! Rear patio w structurally reinforced rooftop for "Eagle's Nest" viewing patio!
This property is off market, which means it's not currently listed for sale or rent on Zillow. This may be different from what's available on other websites or public sources.

