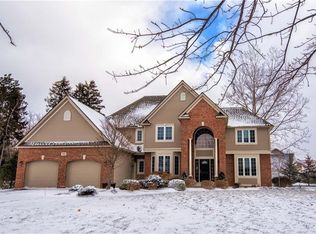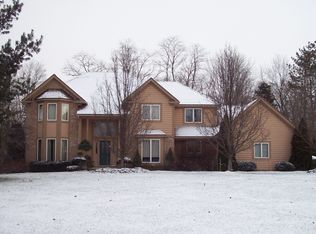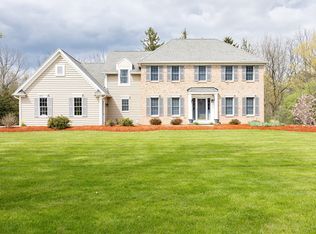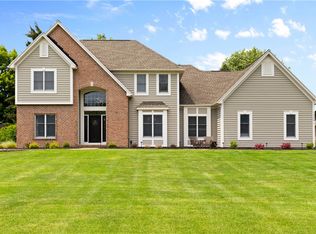Closed
$570,000
1350 Sagebrook Way, Webster, NY 14580
4beds
2,384sqft
Single Family Residence
Built in 2004
0.64 Acres Lot
$586,100 Zestimate®
$239/sqft
$3,663 Estimated rent
Home value
$586,100
$545,000 - $633,000
$3,663/mo
Zestimate® history
Loading...
Owner options
Explore your selling options
What's special
Now Available, an IDEAL Family Home in the desirable Sage Brook neighborhood of Webster. Relax this summer on the elevated 2-tier, 400sqft of decking overlooking this peaceful wooded setting. Or, sit/lay out in privacy on the stamped concrete patio & enjoy the ambiance of the In-Ground "Tranquility" Waterfall! Mill Creek (branch) flows through the rear border of the property. An Abundance of Interior Living Space (Total approx. 3,484sqft) includes the professionally finished walkout basement. Center entrance Colonial Style home has an EZ 1st floor plan, light & bright, w/gorgeous hardwood floors you have a formal dining room, along w/living/family combo room featuring gas fireplace. Also, an updated Eat-In kitchen w/quartz counters, high end cabinetry & center island w/breakfast bar. New Sliding Door out to Deck. Enter from the 3-car garage & you have the 1st floor bathroom/mud room/laundry. 2nd floor has Primary Suite w/spacious bedroom, jacuzzi tub, & large walk-in closet. Additional 3 bedrooms & 2nd full bath upstairs. SOLAR PANELS on garage roof offer BIG $$$ Savings on your monthly utility bills! 1 Mile North is Lake Ontario. Sunrise/Sunsets/Fishing @ the Webster Pier & enjoy the many amenities of Webster Park. Well-built backyard playground & tree house will remain. Try growing your own veggies this year using the fenced in raised bed garden! Bonus, Storage Shed Included. Delayed Negotiations on file. Offers will be reviewed beginning Wednesday, March 12th @ NOON
Zillow last checked: 8 hours ago
Listing updated: July 15, 2025 at 12:49pm
Listed by:
Joe M. Giancursio 585-248-0250,
RE/MAX Realty Group
Bought with:
Jeffrey A. Scofield, 10491200623
RE/MAX Plus
Source: NYSAMLSs,MLS#: R1591154 Originating MLS: Rochester
Originating MLS: Rochester
Facts & features
Interior
Bedrooms & bathrooms
- Bedrooms: 4
- Bathrooms: 3
- Full bathrooms: 2
- 1/2 bathrooms: 1
- Main level bathrooms: 1
Heating
- Gas, Solar, Forced Air
Cooling
- Central Air
Appliances
- Included: Dishwasher, Electric Oven, Electric Range, Disposal, Gas Water Heater, Microwave, Refrigerator
- Laundry: Main Level
Features
- Breakfast Area, Separate/Formal Dining Room, Entrance Foyer, Eat-in Kitchen, Separate/Formal Living Room, Jetted Tub, Kitchen Island, Kitchen/Family Room Combo, Pantry, Quartz Counters, Sliding Glass Door(s), Solid Surface Counters, Bath in Primary Bedroom, Programmable Thermostat
- Flooring: Carpet, Ceramic Tile, Hardwood, Varies
- Doors: Sliding Doors
- Windows: Thermal Windows
- Basement: Full,Finished,Walk-Out Access,Sump Pump
- Number of fireplaces: 1
Interior area
- Total structure area: 2,384
- Total interior livable area: 2,384 sqft
Property
Parking
- Total spaces: 3
- Parking features: Attached, Garage, Water Available, Garage Door Opener, Other
- Attached garage spaces: 3
Features
- Levels: Two
- Stories: 2
- Patio & porch: Deck, Open, Patio, Porch
- Exterior features: Blacktop Driveway, Deck, Play Structure, Patio, Private Yard, See Remarks
Lot
- Size: 0.64 Acres
- Dimensions: 130 x 204
- Features: Rectangular, Rectangular Lot, Residential Lot, Wooded
Details
- Additional structures: Other, Shed(s), Storage
- Parcel number: 2654890500300003005000
- Special conditions: Standard
Construction
Type & style
- Home type: SingleFamily
- Architectural style: Colonial
- Property subtype: Single Family Residence
Materials
- Vinyl Siding, Copper Plumbing, PEX Plumbing
- Foundation: Block
- Roof: Asphalt,Architectural,Shingle
Condition
- Resale
- Year built: 2004
Utilities & green energy
- Electric: Circuit Breakers
- Sewer: Connected
- Water: Connected, Public
- Utilities for property: Cable Available, Electricity Connected, High Speed Internet Available, Sewer Connected, Water Connected
Green energy
- Energy generation: Solar
- Indoor air quality: Ventilation
Community & neighborhood
Security
- Security features: Security System Owned
Location
- Region: Webster
- Subdivision: Sage Brk Secs I 02 & 04
Other
Other facts
- Listing terms: Cash,Conventional,FHA,USDA Loan,VA Loan
Price history
| Date | Event | Price |
|---|---|---|
| 5/1/2025 | Sold | $570,000+16.4%$239/sqft |
Source: | ||
| 3/12/2025 | Pending sale | $489,900$205/sqft |
Source: | ||
| 3/6/2025 | Listed for sale | $489,900+50.7%$205/sqft |
Source: | ||
| 8/1/2019 | Sold | $325,000+3.2%$136/sqft |
Source: | ||
| 5/15/2019 | Pending sale | $315,000$132/sqft |
Source: Keller Williams Realty Greater Rochester #R1187118 | ||
Public tax history
| Year | Property taxes | Tax assessment |
|---|---|---|
| 2024 | -- | $261,300 |
| 2023 | -- | $261,300 |
| 2022 | -- | $261,300 |
Find assessor info on the county website
Neighborhood: 14580
Nearby schools
GreatSchools rating
- 6/10Klem Road North Elementary SchoolGrades: PK-5Distance: 1.9 mi
- 7/10Willink Middle SchoolGrades: 6-8Distance: 2.7 mi
- 8/10Thomas High SchoolGrades: 9-12Distance: 3 mi
Schools provided by the listing agent
- Elementary: Klem Road North Elementary
- Middle: Willink Middle
- High: Thomas High
- District: Webster
Source: NYSAMLSs. This data may not be complete. We recommend contacting the local school district to confirm school assignments for this home.



