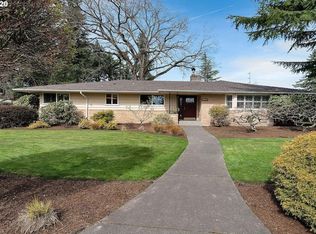Spacious, well-built ranch in the outstanding Forest Hills neighborhood. Many updates: vinyl windows, large stamped concrete patio w/lighting, Leaf Guard gutters, fiberglass front door w/sidelights, solid panel oak doors & millwork. Slate entry, 2 masonry FPs, all-cedar siding w/brick trim. Tiled baths, remodeled kitchen w/raised panel cabinetry, all appliances including refrigerator, pantry. HUGE utility room w/2nd fridge. XL gar w/great attic storage. Big private fenced yard. Super-convenient!
This property is off market, which means it's not currently listed for sale or rent on Zillow. This may be different from what's available on other websites or public sources.
