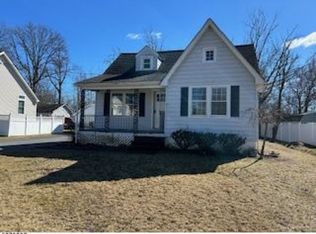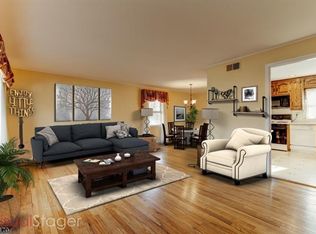
Closed
Street View
$1,241,000
1350 S Beverwyck Rd, Parsippany-Troy Hills Twp., NJ 07054
5beds
4baths
--sqft
Single Family Residence
Built in 1990
2.09 Acres Lot
$1,272,600 Zestimate®
$--/sqft
$5,640 Estimated rent
Home value
$1,272,600
$1.18M - $1.37M
$5,640/mo
Zestimate® history
Loading...
Owner options
Explore your selling options
What's special
Zillow last checked: 12 hours ago
Listing updated: August 28, 2025 at 03:53am
Listed by:
Manzur Ismailzada 973-315-8180,
Compass New Jersey, Llc
Bought with:
Ritu Malik
Coldwell Banker Realty
Source: GSMLS,MLS#: 3970823
Facts & features
Price history
| Date | Event | Price |
|---|---|---|
| 8/27/2025 | Sold | $1,241,000+5.6% |
Source: | ||
| 7/7/2025 | Pending sale | $1,175,000 |
Source: | ||
| 6/21/2025 | Listed for sale | $1,175,000+6.8% |
Source: | ||
| 5/16/2025 | Listing removed | $1,100,000 |
Source: | ||
| 3/27/2025 | Pending sale | $1,100,000 |
Source: | ||
Public tax history
| Year | Property taxes | Tax assessment |
|---|---|---|
| 2025 | $23,463 | $675,400 |
| 2024 | $23,463 +3.8% | $675,400 |
| 2023 | $22,606 +2.6% | $675,400 |
Find assessor info on the county website
Neighborhood: 07054
Nearby schools
GreatSchools rating
- 8/10Troy Hills Elementary SchoolGrades: K-5Distance: 1.3 mi
- 6/10Central Middle SchoolGrades: 6-8Distance: 2.5 mi
- 7/10Parsippany High SchoolGrades: 9-12Distance: 2.7 mi
Get a cash offer in 3 minutes
Find out how much your home could sell for in as little as 3 minutes with a no-obligation cash offer.
Estimated market value$1,272,600
Get a cash offer in 3 minutes
Find out how much your home could sell for in as little as 3 minutes with a no-obligation cash offer.
Estimated market value
$1,272,600
