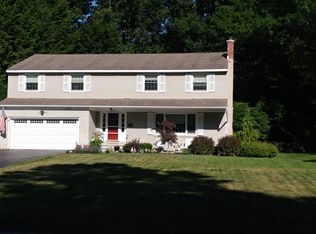Looking for space for the whole family? Welcome home to this spacious split level situated on a corner lot in the Niskayuna school district. This well maintained home offers an inviting stone front porch, large freshly stained back deck overlooking a backyard waiting to be enjoyed. Inside, the hardwood floors, and open living room/dining room are a focal point for gathering, with wood burning fireplace. The dining room has floor to ceiling windows that helps to bring the outdoors in. The kitchen has slider to back deck. Generous sized family room with sliders out to stone patio/firepit area. Lrg master bedroom suite on 2nd floor, walk in closet, 3rd floor has 4th bedroom ,currently a sprawling office w/built in book cases. NEW furnace ('20). Central air. Taxes r estimate, owned by church
This property is off market, which means it's not currently listed for sale or rent on Zillow. This may be different from what's available on other websites or public sources.
