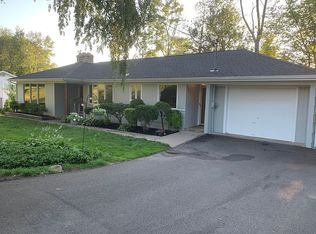Newly renovated mid-century home with open floor plan. The first floor features a recently remodeled kitchen with granite counters, new Bosch appliances, and new cabinets. Expansive wrap around granite breakfast bar opens to sunroom with walls of windows and slider to new oversized deck. Off the kitchen you'll find a spacious living room with wood burning fireplace and entertainment sized dining room. 3 bedrooms and 2 baths including master with en-suite and walk-in closet round out the first floor. The walkout lower level, with approx. 1200 sf of additional finished space, has an extra-large family room with wall of stone surrounding 2nd fireplace plus a game room, wet bar, 2 additional BR's, a full bath, a cedar closet and includes a rough plumbed kitchenette with cabinets that has tremendous in-law potential. The polished cement floors are a great accent to this space and a wonderful wall of stone surrounds another wood burning fireplace. Step out to the patio and enjoy a nicely tiered backyard. Other features include new central air, 3 zone heat, and newer windows. Walk to Ridge Rd Elementary School, close to shopping, Yale, New Haven, I-91 and Merritt Pkwy.
This property is off market, which means it's not currently listed for sale or rent on Zillow. This may be different from what's available on other websites or public sources.
