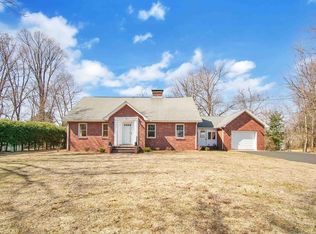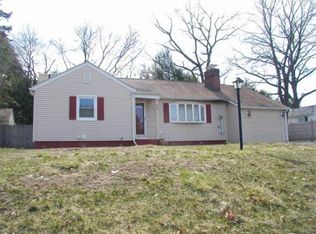Beautifully renovated 3 bedroom Colonial features a bright and airy kitchen with stainless steel appliances and granite counter tops that opens to the freshly painted dining room. The spacious family room is freshly painted along with recessed lighting, brick hearth fireplace and hardwood floors throughout the 1st floor. Just off the family room is the enclosed patio where you can enjoy entertaining inside and out on those warm summer evenings! The newly renovated 1st floor half bath is sure to shine with all its amazing updates. Upstairs you will find 3 newly painted bedrooms, with hardwood floors throughout. The master bedroom complete with walk in closet and custom sliding barn door. The 2nd floor full bath is beautifully renovated with a neutral pallet and features, such as the newly tiled shower/tub. Enjoy your evenings with family and friends out in the backyard on the private patio or in the comfort of the new high efficiency HVAC unit with central A/C!!
This property is off market, which means it's not currently listed for sale or rent on Zillow. This may be different from what's available on other websites or public sources.

