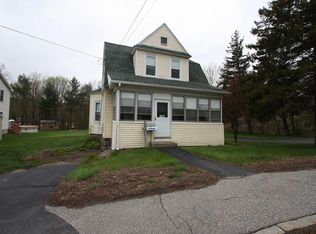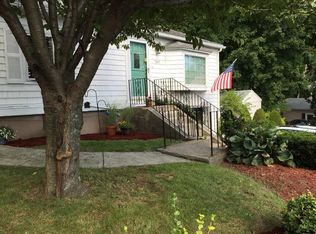Sold for $410,000 on 09/29/23
$410,000
1350 Pleasant St, Worcester, MA 01602
3beds
1,662sqft
Single Family Residence
Built in 1994
0.75 Acres Lot
$473,600 Zestimate®
$247/sqft
$3,038 Estimated rent
Home value
$473,600
$450,000 - $497,000
$3,038/mo
Zestimate® history
Loading...
Owner options
Explore your selling options
What's special
Offers due By 3pm on Monday Sept 4th~Welcome to this stunning colonial conveniently located in the charming West side of Worcester. This home is situated on a beautiful ¾ acre lot with new stone patio, fire pit, composite deck, mature plantings and landscaping. As you step inside, you are greeted with a large living room with pellet stove, hardwood flooring, an updated kitchen with stainless appliances, granite countertops, and dining area. The first floor also features a 1/2 bath with laundry. The second level has 3 bedrooms and a full bath. The lower level is partially finished with plenty of storage as well as another 1/2 bath and bonus living room. Other features include: two storage sheds, Generator ready, updated electrical and two mini splits with ac and heat! The location is ideal, close to Worcester airport, area colleges, shopping, highway and so much more. Welcome home!
Zillow last checked: 8 hours ago
Listing updated: September 30, 2023 at 08:32am
Listed by:
Jennifer Holland 508-341-9688,
Andrew J. Abu Inc., REALTORS® 508-836-3333
Bought with:
Chris Dudzic
Lamacchia Realty, Inc.
Source: MLS PIN,MLS#: 73153946
Facts & features
Interior
Bedrooms & bathrooms
- Bedrooms: 3
- Bathrooms: 3
- Full bathrooms: 1
- 1/2 bathrooms: 2
Primary bedroom
- Features: Ceiling Fan(s), Closet, Flooring - Hardwood
- Level: Second
- Area: 195
- Dimensions: 15 x 13
Bedroom 2
- Features: Ceiling Fan(s), Closet, Flooring - Hardwood
- Level: Second
- Area: 90
- Dimensions: 10 x 9
Bedroom 3
- Features: Ceiling Fan(s), Closet, Flooring - Hardwood
- Level: Second
- Area: 81
- Dimensions: 9 x 9
Primary bathroom
- Features: No
Bathroom 1
- Features: Bathroom - Half, Dryer Hookup - Electric, Washer Hookup
- Level: First
- Area: 45
- Dimensions: 5 x 9
Bathroom 2
- Features: Bathroom - Full, Bathroom - With Tub & Shower, Closet
- Level: Second
- Area: 72
- Dimensions: 8 x 9
Bathroom 3
- Features: Bathroom - Half
- Level: Basement
- Area: 35
- Dimensions: 7 x 5
Dining room
- Features: Exterior Access, Slider
- Level: Main,First
- Area: 104
- Dimensions: 8 x 13
Family room
- Features: Closet, Flooring - Wall to Wall Carpet
- Level: Basement
- Area: 483
- Dimensions: 21 x 23
Kitchen
- Features: Ceiling Fan(s), Dining Area, Countertops - Upgraded, Open Floorplan, Recessed Lighting, Slider, Stainless Steel Appliances, Lighting - Overhead
- Level: Main,First
- Area: 117
- Dimensions: 9 x 13
Living room
- Features: Ceiling Fan(s), Closet, Flooring - Hardwood
- Level: Main,First
- Area: 247
- Dimensions: 19 x 13
Heating
- Electric Baseboard
Cooling
- Ductless, Whole House Fan
Appliances
- Laundry: First Floor, Electric Dryer Hookup, Washer Hookup
Features
- Flooring: Carpet, Hardwood
- Windows: Insulated Windows
- Basement: Full,Partially Finished,Bulkhead
- Has fireplace: No
Interior area
- Total structure area: 1,662
- Total interior livable area: 1,662 sqft
Property
Parking
- Total spaces: 2
- Parking features: Paved Drive, Off Street, Paved
- Uncovered spaces: 2
Features
- Patio & porch: Deck - Composite, Patio
- Exterior features: Deck - Composite, Patio, Rain Gutters, Storage
- Has view: Yes
- View description: City View(s)
Lot
- Size: 0.75 Acres
- Features: Cleared, Level
Details
- Parcel number: 1802719
- Zoning: rs7
Construction
Type & style
- Home type: SingleFamily
- Architectural style: Colonial
- Property subtype: Single Family Residence
Materials
- Frame
- Foundation: Concrete Perimeter
- Roof: Shingle
Condition
- Year built: 1994
Utilities & green energy
- Electric: Circuit Breakers
- Sewer: Public Sewer
- Water: Public
- Utilities for property: for Electric Range, for Electric Dryer, Washer Hookup
Green energy
- Energy efficient items: Thermostat
Community & neighborhood
Security
- Security features: Security System
Community
- Community features: Public Transportation, Shopping, Park, Medical Facility, Highway Access, House of Worship, Public School
Location
- Region: Worcester
Other
Other facts
- Road surface type: Paved
Price history
| Date | Event | Price |
|---|---|---|
| 9/29/2023 | Sold | $410,000+2.5%$247/sqft |
Source: MLS PIN #73153946 | ||
| 8/31/2023 | Listed for sale | $400,000$241/sqft |
Source: MLS PIN #73153946 | ||
Public tax history
| Year | Property taxes | Tax assessment |
|---|---|---|
| 2025 | $4,776 0% | $362,100 +4.2% |
| 2024 | $4,777 +4.5% | $347,400 +8.9% |
| 2023 | $4,573 +8.8% | $318,900 +15.4% |
Find assessor info on the county website
Neighborhood: 01602
Nearby schools
GreatSchools rating
- 7/10West Tatnuck SchoolGrades: PK-6Distance: 0.3 mi
- 2/10Forest Grove Middle SchoolGrades: 7-8Distance: 3.3 mi
- 3/10Doherty Memorial High SchoolGrades: 9-12Distance: 2.9 mi
Get a cash offer in 3 minutes
Find out how much your home could sell for in as little as 3 minutes with a no-obligation cash offer.
Estimated market value
$473,600
Get a cash offer in 3 minutes
Find out how much your home could sell for in as little as 3 minutes with a no-obligation cash offer.
Estimated market value
$473,600

