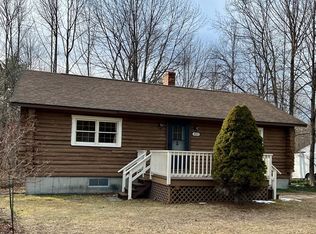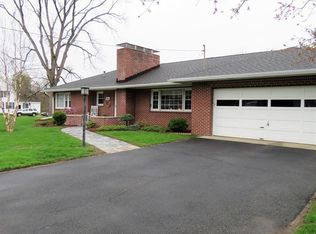CHARMING CAPE IN GREAT LOCATION! You wonât want to miss this move-in ready 3BR, 2.5BA Athol Cape! Situated on .78 acres within minutes of the North Quabbin Commons Shopping Plaza with easy access to Route 2 for commuting. From the moment you see it, youâll love the curb appeal this home offers. A convenient breezeway greets you on your way into the kitchen & adjacent dining room w/built in cabinets. The front to back living room with fireplace is ideal for gathering or relaxing. Youâll fall in love with the spacious 1st floor master suite with master bath & walk in closet! Upstairs are 2 more bedrooms with full bath between. Need storage? The large basement offers plenty of storage space & closets, along with the 2 car garage with additional overhead storage. A basement wood stove provides supplemental heat for the home. Youâll appreciate the 3 season porch off the basement that overlooks the large, level backyard with oversized shed. Nothing to do but move in and enjoy!
This property is off market, which means it's not currently listed for sale or rent on Zillow. This may be different from what's available on other websites or public sources.



