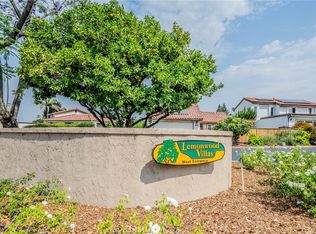On June 27, 2020, interior newly painted, new bright toned laminated wood flooring on all 3 bedrooms! Delightful single story family home in a desirable Lemonwood Villas HOA neighborhood of Upland, through quiet 14St. Street (closed end). Low maintenance front yard with gorgeous cactus flower garden. Iron gated front porch with arch entrance. Vaulted ceiling with skylight in entrance court, laminated wood floor on front court, living room, hallway, dining area, family room & kitchen. Large mirrored wall on dining area, family room with brick fireplace, kitchen has granite countertop and stainless-steel double sink, recessed lighting on ceiling, gas stove, oven and exhaust fan on top. Bi fold door laundry area on hallway, Windows and sliding doors are replaced to dual pane units. Covered patio on 2 sides (S&E) of building, iron fences (newly painted) and gate in the backyard, vegetable and herb garden in rear and side yard, and lemon tree access. Conveniently located close to Route 66, grocery stores, parks, many restaurants, & 10/210 freeways. Seller can move out quickly upon closing.
This property is off market, which means it's not currently listed for sale or rent on Zillow. This may be different from what's available on other websites or public sources.
