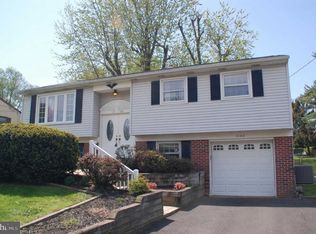Sold for $475,000 on 11/10/23
$475,000
1350 Nevarc Rd, Warminster, PA 18974
3beds
1,928sqft
Single Family Residence
Built in 1960
0.29 Acres Lot
$539,900 Zestimate®
$246/sqft
$2,934 Estimated rent
Home value
$539,900
$513,000 - $567,000
$2,934/mo
Zestimate® history
Loading...
Owner options
Explore your selling options
What's special
Be sure to check out this recently remodeled Bi-Level home in Willow Manor farms. 1350 Nevarc Road features 3 bedrooms, an office and 1 1/2 baths. Wait till you see the Open concept of the living, dining and kitchen areas. The kitchen island is at the center of all the action. The kitchen features plenty of white cabinetry, Quartz counters, new stainless steel dishwasher, gas oven and built in microwave. The living and dining areas have recessed lighting, while the island has pendant lights. The hardwood floors have been professionally redone. Also on this floor you will find 3 bedrooms and the remodeled full bath. On the lower level there is a very nice sized family room, a laundry/utility room, an office and the remodeled half bath. There is also access to an oversized one car garage. This area has room for lots of storage or a mud room or a workshop... The garage also has a newer insulated door and a garage door opener. Outback you will find a huge yard with a new rear deck and new concrete patio. The yard is about 95% fenced. Other features of this move in ready home include: Gas forced hot air heat with new central air, 6 panel doors, all new flooring, some new windows, recently painted throughout, 100 AMP Electric service, recessed lighting and more.... Hurry!
Zillow last checked: 8 hours ago
Listing updated: November 10, 2023 at 01:03pm
Listed by:
Hugh Henry Jr 215-588-6369,
RE/MAX Signature
Bought with:
Marco Troche, AB069365
RE/MAX Affiliates
Source: Bright MLS,MLS#: PABU2059062
Facts & features
Interior
Bedrooms & bathrooms
- Bedrooms: 3
- Bathrooms: 2
- Full bathrooms: 1
- 1/2 bathrooms: 1
- Main level bathrooms: 1
- Main level bedrooms: 3
Basement
- Area: 0
Heating
- Forced Air, Natural Gas
Cooling
- Central Air, Electric
Appliances
- Included: Microwave, Dishwasher, Oven/Range - Gas, Energy Efficient Appliances, Gas Water Heater
- Laundry: Lower Level, Laundry Room, Mud Room
Features
- Attic, Combination Dining/Living, Combination Kitchen/Dining, Combination Kitchen/Living, Open Floorplan, Kitchen Island, Recessed Lighting, Bathroom - Tub Shower, Upgraded Countertops
- Flooring: Hardwood, Ceramic Tile, Wood
- Has basement: No
- Has fireplace: No
Interior area
- Total structure area: 1,928
- Total interior livable area: 1,928 sqft
- Finished area above ground: 1,928
- Finished area below ground: 0
Property
Parking
- Total spaces: 5
- Parking features: Storage, Garage Faces Front, Garage Door Opener, Inside Entrance, Oversized, Attached, Driveway
- Attached garage spaces: 1
- Uncovered spaces: 4
Accessibility
- Accessibility features: None
Features
- Levels: Bi-Level,Two
- Stories: 2
- Pool features: None
Lot
- Size: 0.29 Acres
- Dimensions: 75.00 x 170.00
Details
- Additional structures: Above Grade, Below Grade
- Parcel number: 49005129
- Zoning: R2
- Special conditions: Standard
Construction
Type & style
- Home type: SingleFamily
- Architectural style: Raised Ranch/Rambler
- Property subtype: Single Family Residence
Materials
- Frame
- Foundation: Other
Condition
- New construction: No
- Year built: 1960
Utilities & green energy
- Electric: 100 Amp Service
- Sewer: Public Sewer
- Water: Public
Community & neighborhood
Location
- Region: Warminster
- Subdivision: Willow Manor Farms
- Municipality: WARMINSTER TWP
Other
Other facts
- Listing agreement: Exclusive Right To Sell
- Ownership: Fee Simple
Price history
| Date | Event | Price |
|---|---|---|
| 11/10/2023 | Sold | $475,000+0%$246/sqft |
Source: | ||
| 10/17/2023 | Contingent | $474,900$246/sqft |
Source: | ||
| 10/11/2023 | Listed for sale | $474,900+56.7%$246/sqft |
Source: | ||
| 11/30/2022 | Sold | $303,000-6.8%$157/sqft |
Source: | ||
| 10/13/2022 | Pending sale | $325,000$169/sqft |
Source: | ||
Public tax history
| Year | Property taxes | Tax assessment |
|---|---|---|
| 2025 | $5,317 | $24,400 |
| 2024 | $5,317 +6.5% | $24,400 |
| 2023 | $4,991 +2.2% | $24,400 |
Find assessor info on the county website
Neighborhood: 18974
Nearby schools
GreatSchools rating
- 6/10Willow Dale El SchoolGrades: K-5Distance: 0.9 mi
- 7/10Log College Middle SchoolGrades: 6-8Distance: 0.9 mi
- 6/10William Tennent High SchoolGrades: 9-12Distance: 3.6 mi
Schools provided by the listing agent
- Elementary: Willow Dale
- Middle: Log College
- High: William Tennent
- District: Centennial
Source: Bright MLS. This data may not be complete. We recommend contacting the local school district to confirm school assignments for this home.

Get pre-qualified for a loan
At Zillow Home Loans, we can pre-qualify you in as little as 5 minutes with no impact to your credit score.An equal housing lender. NMLS #10287.
Sell for more on Zillow
Get a free Zillow Showcase℠ listing and you could sell for .
$539,900
2% more+ $10,798
With Zillow Showcase(estimated)
$550,698