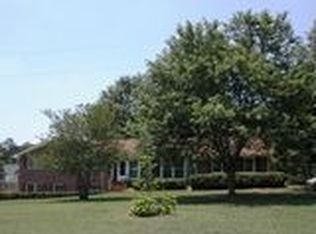Perfect starter home or investment home. Purchased and completely renovated July 2017. New HVAC. All new flooring, appliances including refrigerator/washer/dryer, plumbing fixtures, lighting fixtures, new granite countertops in kitchen and baths, new back deck and front porch, as well as additional landscaping.
This property is off market, which means it's not currently listed for sale or rent on Zillow. This may be different from what's available on other websites or public sources.
