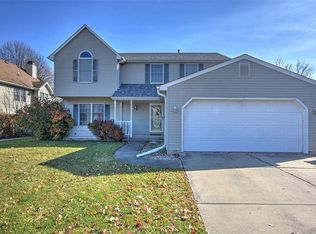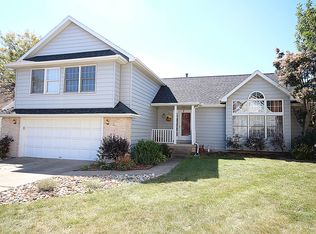HURRY!!! This ALL brick custom built ranch home with almost 4000 sq foot of living space with the finished basement, 3 car garage and awesome open floor plan won't last long! House flows beautifully from entry where you can enter the livingroom/dining room OR the office, which could be formal living space. Big bedrooms, HUGE master w/ master bath jetted tub, walk-in closets w/ storage galore! The livingroom flows to the kitchen which features beautiful new stainless appliances. Sellers have added a courtyard with artificial turf and drainage designed to be the perfect yard for your pet! Enjoy this courtyard from your unique outside covered patio! You might be thinking it cannot get any better BUT this house also has a large finished basement, with a nice wet-bar, tons of space and even a HUGE room which adjoins to the bathroom! Could be great for a mother in law or teenager! Also has workshop space & back up sump-pump, wifi garage openers, lighting and more! Roof new in 2014
This property is off market, which means it's not currently listed for sale or rent on Zillow. This may be different from what's available on other websites or public sources.

