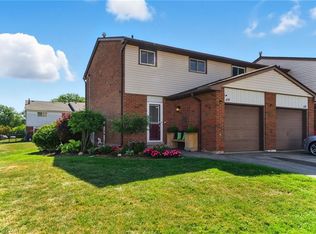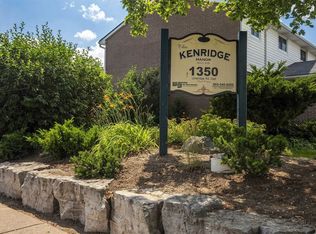Sold for $495,000
C$495,000
1350 Limeridge Rd E #1, Hamilton, ON L8W 1L6
3beds
976sqft
Row/Townhouse, Residential, Condominium
Built in ----
-- sqft lot
$-- Zestimate®
C$507/sqft
C$2,511 Estimated rent
Home value
Not available
Estimated sales range
Not available
$2,511/mo
Loading...
Owner options
Explore your selling options
What's special
Hamilton Mountain's Excellent Location! Welcome To 1350 Limeridge Rd E unit 1! This End Unit 2-Storey Townhouse Has Finished Basement, Freshly Painted Throughout, Backing On To A Park, Close To Schools And Shopping Areas And So Much More! The Home Boasts With 3+1 Bedrooms, 4 Parking Spaces, Carpet Free Home, Decent Size Rooms, Private And Fully Fenced Backyard And Low Maintenance Fee Of $410 (Includes Water, Cable and Internet, Parking, Building Insurance, Common Element). Kitchen And Living Windows (2022), Roof (2019). The Unit Has Attached Garage, In front of Park And School, On A Bus Route At Your Door Step, Minutes To Albion Falls And Red Hill Valley Parkway. Don't Miss!!
Zillow last checked: 8 hours ago
Listing updated: August 20, 2025 at 12:16pm
Listed by:
Ricky Mariano, Salesperson,
CENTURY 21 MILLENNIUM INC
Source: ITSO,MLS®#: 40689315Originating MLS®#: Cornerstone Association of REALTORS®
Facts & features
Interior
Bedrooms & bathrooms
- Bedrooms: 3
- Bathrooms: 2
- Full bathrooms: 1
- 1/2 bathrooms: 1
- Main level bathrooms: 1
Other
- Level: Second
Bedroom
- Description: Second Bedroom
- Level: Second
Bedroom
- Description: Third Bedroom
- Level: Second
Bathroom
- Description: Pewder Room
- Features: 2-Piece
- Level: Main
Bathroom
- Features: 4-Piece
- Level: Second
Dining room
- Level: Main
Kitchen
- Level: Main
Living room
- Level: Main
Recreation room
- Level: Basement
Heating
- Forced Air, Natural Gas
Cooling
- Central Air
Appliances
- Laundry: In Basement, In-Suite, Lower Level
Features
- Auto Garage Door Remote(s)
- Basement: Full,Finished
- Has fireplace: Yes
- Fireplace features: Electric
Interior area
- Total structure area: 976
- Total interior livable area: 976 sqft
- Finished area above ground: 976
Property
Parking
- Total spaces: 4
- Parking features: Attached Garage, Private Drive Single Wide
- Attached garage spaces: 1
- Uncovered spaces: 3
Features
- Has view: Yes
- View description: Clear
- Frontage type: East
Lot
- Features: Urban, Park, Public Transit, School Bus Route, Schools
Details
- Parcel number: 180290001
- Zoning: D/S - 222
Construction
Type & style
- Home type: Townhouse
- Architectural style: Two Story
- Property subtype: Row/Townhouse, Residential, Condominium
- Attached to another structure: Yes
Materials
- Brick Veneer, Vinyl Siding
- Foundation: Poured Concrete
- Roof: Asphalt Shing
Condition
- 31-50 Years
- New construction: No
Utilities & green energy
- Sewer: Sewer (Municipal)
- Water: Municipal
Community & neighborhood
Security
- Security features: Smoke Detector(s)
Location
- Region: Hamilton
HOA & financial
HOA
- Has HOA: Yes
- HOA fee: C$410 monthly
- Amenities included: BBQs Permitted, Parking
- Services included: Insurance, Cable TV, Common Elements, Parking, Water
Price history
| Date | Event | Price |
|---|---|---|
| 2/27/2025 | Sold | C$495,000-5.5%C$507/sqft |
Source: ITSO #40689315 Report a problem | ||
| 1/17/2025 | Price change | C$524,000+5%C$537/sqft |
Source: | ||
| 1/10/2025 | Listed for sale | C$499,000C$511/sqft |
Source: | ||
Public tax history
Tax history is unavailable.
Neighborhood: Trenholme
Nearby schools
GreatSchools rating
No schools nearby
We couldn't find any schools near this home.

