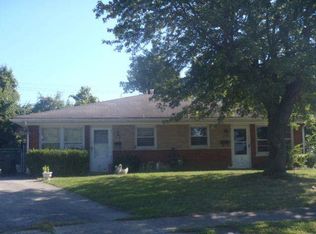Sold for $535,000 on 06/03/24
$535,000
1350 Hume Rd, Lexington, KY 40516
3beds
3,680sqft
Single Family Residence
Built in 1968
0.85 Acres Lot
$569,000 Zestimate®
$145/sqft
$2,306 Estimated rent
Home value
$569,000
$529,000 - $615,000
$2,306/mo
Zestimate® history
Loading...
Owner options
Explore your selling options
What's special
Absolutely STUNNING ranch home on a partially finished basement! This one is a cross between country living with city amenities! Enjoy the views and quietness of the country with full access to shopping, restaurants, and the interstate. This home has been beautifully renovated from top to bottom! The main floor features three bedrooms and two full baths. The gorgeous kitchen flows into the family room and both contain plenty of room to entertain family and friends. Also included on the main floor are a dining room/office, spacious utility/laundry, and a mud room that leads to the attached 2 car+ garage. The partially finished basement contains almost as much room as the upstairs for even more living space and plenty of storage. Sellers had a B-Dry system installed for peace of mind on rainy days. Do you need more garage space? Look no further, this one has a huge (30x60) concrete block shop with an additional ''mancave''/office inside. All of this sits on a .85 acre lot that has amazing curb appeal with beautiful landscaping and subtle lighting throughout. Home includes a complete house propane generator for even more peace of mind. Come see it for yourself to be amazed!
Zillow last checked: 8 hours ago
Listing updated: August 28, 2025 at 11:41pm
Listed by:
Lori Tolson 859-420-1475,
Lifstyl Real Estate,
Angie Fields 859-519-6178,
Lifstyl Real Estate
Bought with:
Sarah Arvin, 267782
The Agency
Source: Imagine MLS,MLS#: 24006364
Facts & features
Interior
Bedrooms & bathrooms
- Bedrooms: 3
- Bathrooms: 2
- Full bathrooms: 2
Primary bedroom
- Level: First
Bedroom 1
- Level: First
Bedroom 2
- Level: First
Bathroom 1
- Description: Full Bath
- Level: First
Bathroom 2
- Description: Full Bath
- Level: First
Den
- Level: Lower
Dining room
- Level: First
Dining room
- Level: First
Kitchen
- Level: First
Other
- Description: storage area
- Level: Lower
Other
- Description: mud room
- Level: First
Other
- Description: storage area
- Level: Lower
Utility room
- Level: First
Heating
- Electric, Heat Pump, Other
Cooling
- Electric, Heat Pump
Appliances
- Included: Dishwasher, Microwave, Refrigerator, Range
- Laundry: Electric Dryer Hookup, Washer Hookup
Features
- Eat-in Kitchen, Master Downstairs, Walk-In Closet(s), Ceiling Fan(s)
- Flooring: Carpet, Tile, Vinyl
- Doors: Storm Door(s)
- Windows: Insulated Windows, Blinds, Screens
- Basement: Partially Finished,Sump Pump,Walk-Up Access
- Has fireplace: Yes
- Fireplace features: Basement, Blower Fan, Family Room, Insert, Wood Burning
Interior area
- Total structure area: 3,680
- Total interior livable area: 3,680 sqft
- Finished area above ground: 2,225
- Finished area below ground: 1,455
Property
Parking
- Parking features: Attached Garage, Detached Garage, Driveway, Garage Door Opener, Garage Faces Front, Garage Faces Side
- Has garage: Yes
- Has uncovered spaces: Yes
Features
- Levels: One
- Patio & porch: Patio, Porch
- Fencing: Other
- Has view: Yes
- View description: Rural, Farm
Lot
- Size: 0.85 Acres
Details
- Additional structures: Shed(s)
- Parcel number: 20436175
Construction
Type & style
- Home type: SingleFamily
- Architectural style: Ranch
- Property subtype: Single Family Residence
Materials
- Brick Veneer
- Foundation: Block
- Roof: Dimensional Style
Condition
- New construction: No
- Year built: 1968
Utilities & green energy
- Sewer: Septic Tank
- Water: Public
- Utilities for property: Electricity Connected, Water Connected
Community & neighborhood
Security
- Security features: Security System Owned
Location
- Region: Lexington
- Subdivision: Rural
HOA & financial
HOA
- HOA fee: $100 annually
Price history
| Date | Event | Price |
|---|---|---|
| 6/3/2024 | Sold | $535,000-2.7%$145/sqft |
Source: | ||
| 4/8/2024 | Pending sale | $549,900$149/sqft |
Source: | ||
| 4/5/2024 | Listed for sale | $549,900+67.1%$149/sqft |
Source: | ||
| 8/28/2018 | Sold | $329,000-3.2%$89/sqft |
Source: | ||
| 7/16/2018 | Pending sale | $339,900$92/sqft |
Source: CENTURY 21 Simpson and Associates #1811087 Report a problem | ||
Public tax history
| Year | Property taxes | Tax assessment |
|---|---|---|
| 2022 | $3,632 | $329,000 |
| 2021 | $3,632 | $329,000 |
| 2020 | $3,632 | $329,000 |
Find assessor info on the county website
Neighborhood: 40516
Nearby schools
GreatSchools rating
- 4/10Deep Springs Elementary SchoolGrades: PK-5Distance: 0.6 mi
- 4/10Bryan Station Middle SchoolGrades: 6-8Distance: 1.1 mi
- 3/10Bryan Station High SchoolGrades: 9-12Distance: 1.3 mi
Schools provided by the listing agent
- Elementary: Deep Springs
- Middle: Bryan Station
- High: Bryan Station
Source: Imagine MLS. This data may not be complete. We recommend contacting the local school district to confirm school assignments for this home.

Get pre-qualified for a loan
At Zillow Home Loans, we can pre-qualify you in as little as 5 minutes with no impact to your credit score.An equal housing lender. NMLS #10287.
