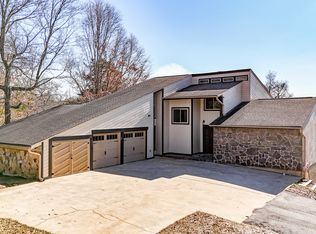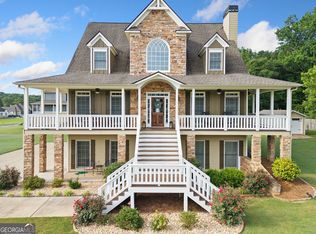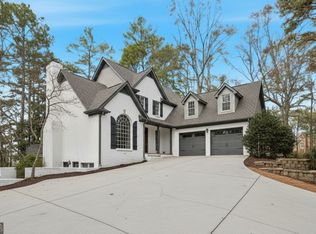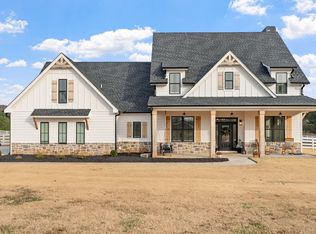Spacious and thoughtfully designed, this 5-bedroom, 31/2-bath home with a bonus room sits on 3 private acres and offers the perfect blend of comfort and possibility. A primary suite on the main level provides ease and privacy, while generous living spaces flow effortlessly for everyday life and entertaining alike. The full, finished basement adds exceptional flexibility-ideal for a media room, guest suite, home gym, or game space. Outdoors, the open acreage invites your vision: room for a pool, garden, or a barn for horses, all with space to roam and grow. A timeless setting with modern versatility-because homes like this never go out of style. Make your appointment TODAY!
Active
Price cut: $10K (1/29)
$690,000
1350 Hardin Bridge Rd SW, Cartersville, GA 30120
5beds
3,500sqft
Est.:
Single Family Residence
Built in 2004
3.1 Acres Lot
$673,900 Zestimate®
$197/sqft
$-- HOA
What's special
Full finished basementRoom for a poolBonus room
- 42 days |
- 866 |
- 37 |
Zillow last checked:
Listing updated:
Listed by:
Leslie Howren Chatman 404-379-4821,
Leslie Howren Chatman Realty
Source: GAMLS,MLS#: 10666925
Tour with a local agent
Facts & features
Interior
Bedrooms & bathrooms
- Bedrooms: 5
- Bathrooms: 4
- Full bathrooms: 3
- 1/2 bathrooms: 1
- Main level bathrooms: 1
- Main level bedrooms: 1
Rooms
- Room types: Bonus Room
Heating
- Central
Cooling
- Ceiling Fan(s), Central Air
Appliances
- Included: Cooktop, Microwave, Refrigerator
- Laundry: In Hall
Features
- Double Vanity, High Ceilings, Master On Main Level
- Flooring: Carpet, Hardwood, Tile
- Basement: Concrete,Daylight,Exterior Entry,Finished,Full
- Number of fireplaces: 1
Interior area
- Total structure area: 3,500
- Total interior livable area: 3,500 sqft
- Finished area above ground: 2,500
- Finished area below ground: 1,000
Property
Parking
- Parking features: Garage, Garage Door Opener
- Has garage: Yes
Features
- Levels: Three Or More
- Stories: 3
Lot
- Size: 3.1 Acres
- Features: Level, Open Lot
Details
- Parcel number: 00290816007
Construction
Type & style
- Home type: SingleFamily
- Architectural style: Craftsman
- Property subtype: Single Family Residence
Materials
- Block, Brick, Wood Siding
- Roof: Composition
Condition
- Resale
- New construction: No
- Year built: 2004
Utilities & green energy
- Sewer: Septic Tank
- Water: Well
- Utilities for property: Cable Available
Community & HOA
Community
- Features: None
- Subdivision: none
HOA
- Has HOA: No
- Services included: None
Location
- Region: Cartersville
Financial & listing details
- Price per square foot: $197/sqft
- Tax assessed value: $388,822
- Annual tax amount: $3,794
- Date on market: 1/7/2026
- Cumulative days on market: 42 days
- Listing agreement: Exclusive Right To Sell
Estimated market value
$673,900
$640,000 - $708,000
$4,191/mo
Price history
Price history
| Date | Event | Price |
|---|---|---|
| 1/29/2026 | Price change | $690,000-1.4%$197/sqft |
Source: | ||
| 1/7/2026 | Listed for sale | $700,000+20.9%$200/sqft |
Source: | ||
| 6/13/2025 | Sold | $578,846+1.9%$165/sqft |
Source: | ||
| 5/8/2025 | Pending sale | $568,000$162/sqft |
Source: | ||
| 3/24/2025 | Listed for sale | $568,000+2.3%$162/sqft |
Source: | ||
| 7/11/2022 | Sold | $555,000+0.9%$159/sqft |
Source: Public Record Report a problem | ||
| 6/8/2022 | Pending sale | $550,000$157/sqft |
Source: | ||
| 6/1/2022 | Contingent | $550,000$157/sqft |
Source: | ||
| 5/30/2022 | Price change | $550,000-4.3%$157/sqft |
Source: | ||
| 5/18/2022 | Price change | $575,000-4%$164/sqft |
Source: | ||
| 5/5/2022 | Price change | $599,000-4.2%$171/sqft |
Source: | ||
| 4/25/2022 | Price change | $625,000-3.8%$179/sqft |
Source: | ||
| 4/2/2022 | Listed for sale | $650,000+103.1%$186/sqft |
Source: | ||
| 5/26/2017 | Listing removed | $320,000$91/sqft |
Source: RE/MAX Unlimited #5807879 Report a problem | ||
| 5/26/2017 | Pending sale | $320,000+2.2%$91/sqft |
Source: RE/MAX Unlimited #5807879 Report a problem | ||
| 5/25/2017 | Sold | $313,000-2.2%$89/sqft |
Source: | ||
| 4/20/2017 | Price change | $320,000-1.5%$91/sqft |
Source: RE/MAX Unlimited #8138459 Report a problem | ||
| 4/10/2017 | Price change | $325,000+1.6%$93/sqft |
Source: RE/MAX Unlimited #8138459 Report a problem | ||
| 4/10/2017 | Pending sale | $320,000$91/sqft |
Source: RE/MAX Unlimited #8138459 Report a problem | ||
| 3/13/2017 | Price change | $320,000-1.5%$91/sqft |
Source: RE/MAX Unlimited #8138459 Report a problem | ||
| 2/20/2017 | Listed for sale | $325,000-3%$93/sqft |
Source: RE/MAX UNLIMITED #8138459 Report a problem | ||
| 10/31/2016 | Listing removed | $335,000$96/sqft |
Source: RE/MAX Unlimited #8058988 Report a problem | ||
| 8/25/2016 | Listed for sale | $335,000+28.9%$96/sqft |
Source: RE/MAX UNLIMITED #5739118 Report a problem | ||
| 3/5/2014 | Listing removed | $259,900$74/sqft |
Source: Harry Norman, Realtors #5207056 Report a problem | ||
| 3/5/2014 | Listed for sale | $259,900+1.9%$74/sqft |
Source: Harry Norman, Realtors #5207056 Report a problem | ||
| 2/28/2014 | Sold | $255,000-1.9%$73/sqft |
Source: | ||
| 2/1/2014 | Pending sale | $259,900$74/sqft |
Source: Harry Norman, Realtors #5207056 Report a problem | ||
| 1/10/2014 | Price change | $259,900-1.9%$74/sqft |
Source: Harry Norman, Realtors #5207056 Report a problem | ||
| 1/1/2014 | Listed for sale | $265,000$76/sqft |
Source: Harry Norman, Realtors #5207056 Report a problem | ||
Public tax history
Public tax history
| Year | Property taxes | Tax assessment |
|---|---|---|
| 2024 | $3,779 +13.5% | $155,529 +13.9% |
| 2023 | $3,331 +0.6% | $136,507 -0.3% |
| 2022 | $3,310 +31.2% | $136,918 +35.4% |
| 2021 | $2,522 -4.5% | $101,144 |
| 2020 | $2,641 -10.8% | $101,144 -9.4% |
| 2019 | $2,959 | $111,600 |
| 2018 | $2,959 -0.4% | $111,600 |
| 2017 | $2,970 -0.5% | $111,600 |
| 2016 | $2,985 -0.7% | $111,600 +2.6% |
| 2015 | $3,007 +2.5% | $108,800 +14% |
| 2014 | $2,934 +5.3% | $95,480 +41% |
| 2013 | $2,786 | $67,720 |
| 2012 | -- | -- |
| 2009 | -- | $71,600 |
| 2008 | -- | $71,600 +0.3% |
| 2007 | -- | $71,388 |
| 2006 | -- | $71,388 |
| 2005 | -- | $71,388 +828.6% |
| 2004 | -- | $7,688 |
| 2003 | -- | $7,688 +60% |
| 2002 | -- | $4,804 |
| 2001 | -- | $4,804 |
Find assessor info on the county website
BuyAbility℠ payment
Est. payment
$3,631/mo
Principal & interest
$3188
Property taxes
$443
Climate risks
Neighborhood: 30120
Nearby schools
GreatSchools rating
- 5/10Taylorsville Elementary SchoolGrades: PK-5Distance: 1.7 mi
- 7/10Woodland Middle School At EuharleeGrades: 6-8Distance: 1.5 mi
- 7/10Woodland High SchoolGrades: 9-12Distance: 6.7 mi
Schools provided by the listing agent
- Elementary: Taylorsville
- Middle: Woodland
- High: Woodland
Source: GAMLS. This data may not be complete. We recommend contacting the local school district to confirm school assignments for this home.
- Loading
- Loading




