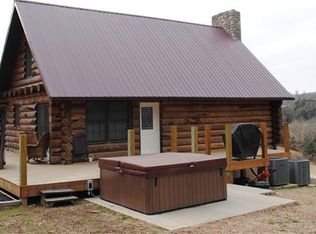HIDDEN AWAY OUTSIDE THE CITY IS THIS SUPERB PROPERTY WITH 38.78 ACRES THAT IS SECLUDED. APPROX. 15 AC. IS OPEN AND THE OTHER WOODED AND GOES DOWN TO A CREEK.SOME FENCING AND A HORSE BARN. THE RUSTIC HOME IS A 2 BR, 2 BA WITH BIG LIVING RM AND SUN ROOM WITH LOTS OF GLASS TO LOOK AT VIEWS. HAS A PARTIAL BASEMENT WITH 3 DOORS. HAS WELL AND CITY WATER. A VERY NICE FARM WITH LOTS OF POTENTIAL!
This property is off market, which means it's not currently listed for sale or rent on Zillow. This may be different from what's available on other websites or public sources.

