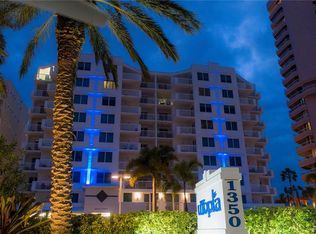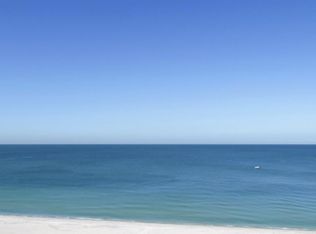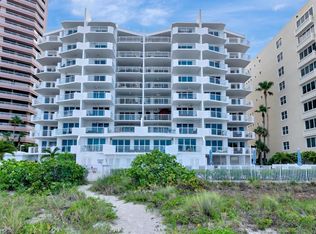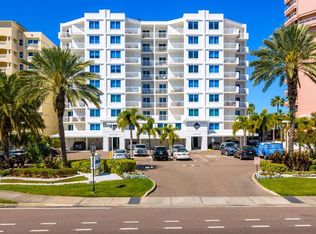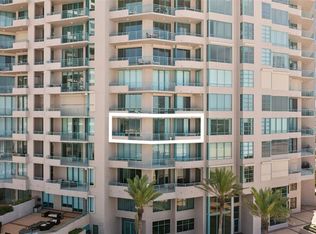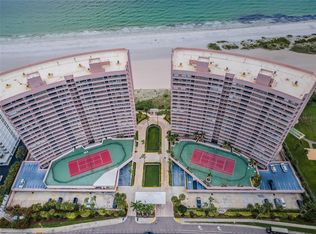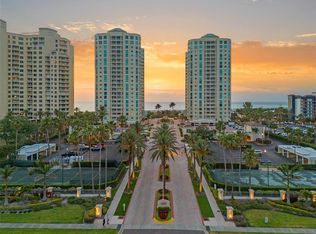Seller MOTOVATED!!! A RARE INTERIOR UNIT WITH A CABANA, OFFERING BREATHTAKING VIEWS OF THE GULF OF MEXICO AND THE INTERCOASTAL. THE SIGHT OF ROLLING WAVES AND PRISTINE SANDS MAKES THIS RESIDENCE FEEL LIKE YOUR PERSONAL PARADISE. THIS UNIT EXUDES COZIENESS WITH ITS HIGH CEILINGS, OPEN FLOOR PLAN, AND AMPLE SPACE, MAKING IT PERFECT FOR LARGE FAMILIES, ENTERTIANING, OR SIMPLY ENJOYING A PEACEFUL RETREAT. THE FITNESS CENTER IS EQUIPPED WITH EXTENSIVE RANGE OF EQUIPMENT, SURPASSING WHATIS TYPICALLY FOUND IN OTHER BUILDINGS. THE UNIT HAS BEEN METICULOUSLY MAINTAINED. UTOPIA IS A MIDRISE BOUTIQUEBUILDING ON THE BEACH, HIGHLY REGARDED FOR ITS CONVENIENT ACCESS TO TIA, PIE, SHOPPING, DINING, AND OTHER NEAR BY AMENITIES. WHILE MANY BUILDINGS EXIST, UTOPIA HOLDS A SPECIAL PLACE IN THE HEARTS OF ITS RESIDENT, FAMILY, AND FRIENDS.
For sale
Price cut: $100K (10/22)
$2,695,000
1350 Gulf Blvd APT 502, Clearwater, FL 33767
3beds
2,328sqft
Est.:
Condominium
Built in 2005
-- sqft lot
$-- Zestimate®
$1,158/sqft
$-- HOA
What's special
High ceilingsAmple spaceOpen floor planInterior unit
- 258 days |
- 132 |
- 1 |
Zillow last checked: 8 hours ago
Listing updated: October 22, 2025 at 01:51am
Listing Provided by:
Andrew Kapinos 727-420-0155,
COLDWELL BANKER REALTY 727-581-9411
Source: Stellar MLS,MLS#: TB8366742 Originating MLS: Suncoast Tampa
Originating MLS: Suncoast Tampa

Tour with a local agent
Facts & features
Interior
Bedrooms & bathrooms
- Bedrooms: 3
- Bathrooms: 3
- Full bathrooms: 2
- 1/2 bathrooms: 1
Primary bedroom
- Features: Walk-In Closet(s)
- Level: First
- Area: 252 Square Feet
- Dimensions: 14x18
Kitchen
- Level: First
- Area: 169 Square Feet
- Dimensions: 13x13
Living room
- Level: First
- Area: 416 Square Feet
- Dimensions: 26x16
Heating
- Central, Electric
Cooling
- Central Air
Appliances
- Included: Convection Oven, Dishwasher, Disposal, Dryer, Electric Water Heater, Exhaust Fan, Freezer, Ice Maker, Microwave, Refrigerator, Washer
- Laundry: Electric Dryer Hookup, Laundry Room, Washer Hookup
Features
- Ceiling Fan(s), High Ceilings, In Wall Pest System, Kitchen/Family Room Combo, Living Room/Dining Room Combo, Open Floorplan, Stone Counters, Thermostat, Walk-In Closet(s)
- Flooring: Ceramic Tile, Quarry Tile
- Doors: Outdoor Grill, Outdoor Shower, Sliding Doors
- Windows: Window Treatments
- Has fireplace: No
Interior area
- Total structure area: 2,328
- Total interior livable area: 2,328 sqft
Video & virtual tour
Property
Features
- Levels: One
- Stories: 1
- Exterior features: Balcony, Irrigation System, Lighting, Outdoor Grill, Outdoor Shower, Sidewalk, Storage
- Has private pool: Yes
- Pool features: Gunite, Lighting, Salt Water, Tile
- Has view: Yes
- View description: Gulf/Ocean - Full, Gulf/Ocean to Bay, Intracoastal Waterway
- Has water view: Yes
- Water view: Gulf/Ocean - Full,Gulf/Ocean to Bay,Intracoastal Waterway
- Waterfront features: Beach, Gulf/Ocean, Intracoastal Waterway, Beach Access, Gulf/Ocean Access, Seawall
Lot
- Size: 10,174 Square Feet
Details
- Parcel number: 192915935550005020
- Special conditions: None
Construction
Type & style
- Home type: Condo
- Property subtype: Condominium
Materials
- Block
- Foundation: Slab
- Roof: Built-Up
Condition
- New construction: No
- Year built: 2005
Utilities & green energy
- Sewer: Public Sewer
- Water: Public
- Utilities for property: Cable Connected, Electricity Connected, Public, Water Connected
Community & HOA
Community
- Features: Clubhouse, Fitness Center, Pool, Sidewalks
- Subdivision: UTOPIA CONDO
HOA
- Has HOA: Yes
- Services included: Cable TV, Community Pool, Internet, Maintenance Structure, Maintenance Grounds, Maintenance Repairs, Manager, Pest Control, Pool Maintenance, Sewer, Trash, Water
- HOA name: utopia
- Pet fee: $0 monthly
Location
- Region: Clearwater
Financial & listing details
- Price per square foot: $1,158/sqft
- Tax assessed value: $2,421,012
- Annual tax amount: $32,511
- Date on market: 3/27/2025
- Cumulative days on market: 222 days
- Listing terms: Cash,Conventional,VA Loan
- Ownership: Condominium
- Total actual rent: 0
- Electric utility on property: Yes
- Road surface type: Asphalt
Estimated market value
Not available
Estimated sales range
Not available
$7,674/mo
Price history
Price history
| Date | Event | Price |
|---|---|---|
| 10/22/2025 | Price change | $2,695,000-3.6%$1,158/sqft |
Source: | ||
| 8/21/2025 | Price change | $2,795,000-3.6%$1,201/sqft |
Source: | ||
| 3/27/2025 | Listed for sale | $2,899,999$1,246/sqft |
Source: | ||
| 9/27/2024 | Listing removed | $2,899,999$1,246/sqft |
Source: | ||
| 7/31/2024 | Price change | $2,899,999-3.3%$1,246/sqft |
Source: | ||
Public tax history
Public tax history
| Year | Property taxes | Tax assessment |
|---|---|---|
| 2024 | $32,511 +9.5% | $1,403,027 +10% |
| 2023 | $29,684 +13.9% | $1,275,479 +10% |
| 2022 | $26,057 +21.6% | $1,159,526 +10% |
Find assessor info on the county website
BuyAbility℠ payment
Est. payment
$18,423/mo
Principal & interest
$13415
Property taxes
$4065
Home insurance
$943
Climate risks
Neighborhood: Sand Key
Nearby schools
GreatSchools rating
- 7/10Mildred Helms Elementary SchoolGrades: PK-5Distance: 3.4 mi
- 4/10Largo Middle SchoolGrades: 6-8Distance: 4.1 mi
- 5/10Largo High SchoolGrades: PK,9-12Distance: 3.6 mi
- Loading
- Loading
