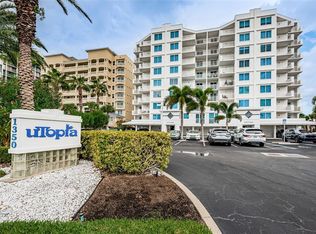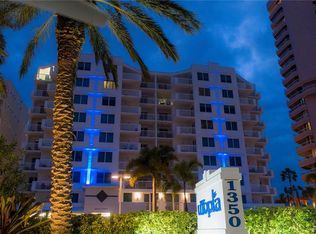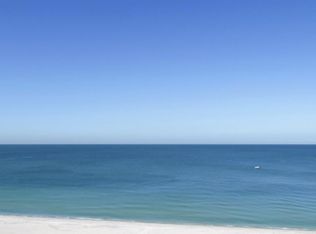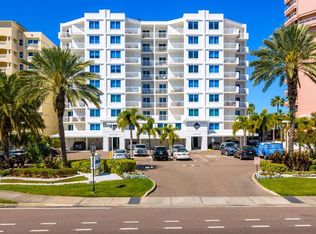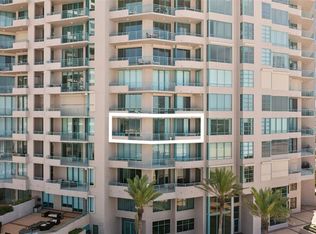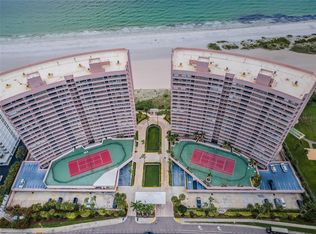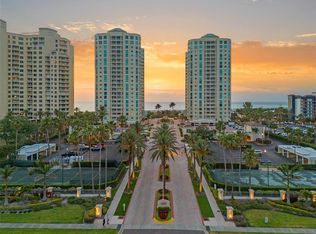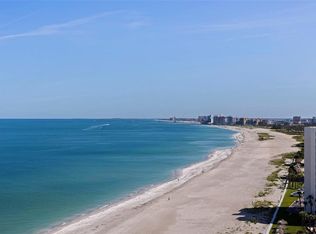Wake up to breathtaking sunrises and unwind with spectacular sunsets from this beautiful 3-bedroom, 2.5-bathroom beachfront residence. Perfectly positioned with direct, level-eye views of the Gulf, this unit offers an unparalleled coastal living experience, complete with the soothing sound of waves just outside your door. Boasting four private balconies, each with its own stunning perspective, you’ll enjoy panoramic water views, salty breezes, and endless relaxation. The open-concept living space is flooded with natural light, while the kitchen and spacious bedrooms provide comfort and style. Whether you’re seeking a full-time residence, a vacation getaway, or an investment opportunity, this rare gem delivers the best of beachfront living. Don’t miss your chance to own a slice of paradise!
For sale
Price cut: $251K (9/25)
$2,249,000
1350 Gulf Blvd APT 301, Clearwater, FL 33767
3beds
2,175sqft
Est.:
Condominium
Built in 2005
-- sqft lot
$-- Zestimate®
$1,034/sqft
$1,084/mo HOA
What's special
- 258 days |
- 124 |
- 4 |
Zillow last checked: 8 hours ago
Listing updated: September 25, 2025 at 05:16am
Listing Provided by:
Andrew Kapinos 727-420-0155,
COLDWELL BANKER REALTY 727-581-9411
Source: Stellar MLS,MLS#: TB8365763 Originating MLS: Suncoast Tampa
Originating MLS: Suncoast Tampa

Tour with a local agent
Facts & features
Interior
Bedrooms & bathrooms
- Bedrooms: 3
- Bathrooms: 3
- Full bathrooms: 2
- 1/2 bathrooms: 1
Primary bedroom
- Features: Walk-In Closet(s)
- Level: First
- Area: 252 Square Feet
- Dimensions: 14x18
Bathroom 2
- Level: First
- Area: 144 Square Feet
- Dimensions: 12x12
Bathroom 3
- Level: First
- Area: 144 Square Feet
- Dimensions: 12x12
Dining room
- Level: First
- Area: 208 Square Feet
- Dimensions: 13x16
Kitchen
- Level: First
- Area: 169 Square Feet
- Dimensions: 13x13
Living room
- Level: First
- Area: 416 Square Feet
- Dimensions: 26x16
Heating
- Central, Electric
Cooling
- Central Air
Appliances
- Included: Convection Oven, Dishwasher, Disposal, Dryer, Electric Water Heater, Exhaust Fan, Freezer, Ice Maker, Microwave, Refrigerator, Washer
- Laundry: Electric Dryer Hookup, Laundry Room, Washer Hookup
Features
- Ceiling Fan(s), High Ceilings, In Wall Pest System, Kitchen/Family Room Combo, Living Room/Dining Room Combo, Stone Counters, Thermostat, Walk-In Closet(s)
- Flooring: Laminate, Luxury Vinyl
- Doors: Outdoor Grill, Outdoor Shower
- Windows: Window Treatments
- Has fireplace: No
Interior area
- Total structure area: 2,175
- Total interior livable area: 2,175 sqft
Video & virtual tour
Property
Parking
- Total spaces: 1
- Parking features: Garage
- Garage spaces: 1
Features
- Levels: One
- Stories: 1
- Patio & porch: Porch, Rear Porch
- Exterior features: Balcony, Irrigation System, Lighting, Outdoor Grill, Outdoor Shower, Private Mailbox, Sidewalk
- Has private pool: Yes
- Pool features: Gunite, Heated, In Ground, Salt Water
- Has spa: Yes
- Spa features: Heated, In Ground
- Has view: Yes
- View description: Water, Bay/Harbor - Full, Beach, Gulf/Ocean - Full, Gulf/Ocean to Bay, Intracoastal Waterway
- Has water view: Yes
- Water view: Water,Bay/Harbor - Full,Beach,Gulf/Ocean - Full,Gulf/Ocean to Bay,Intracoastal Waterway
- Waterfront features: Gulf/Ocean, Beach Access, Gulf/Ocean Access, Gulf/Ocean to Bay Access, Seawall
Lot
- Size: 10,174 Square Feet
- Features: CoastalConstruction Control Line, FloodZone, Near Marina, Sidewalk
Details
- Parcel number: 192915935550003010
- Special conditions: None
Construction
Type & style
- Home type: Condo
- Architectural style: Mediterranean
- Property subtype: Condominium
Materials
- Block
- Foundation: Slab
- Roof: Built-Up
Condition
- Completed
- New construction: No
- Year built: 2005
Utilities & green energy
- Sewer: Public Sewer
- Water: Public
- Utilities for property: Cable Available, Cable Connected, Electricity Available, Electricity Connected, Public, Sewer Connected, Street Lights, Underground Utilities, Water Available, Water Connected
Community & HOA
Community
- Features: Buyer Approval Required, Clubhouse, Deed Restrictions, Fitness Center, Pool, Sidewalks
- Senior community: Yes
- Subdivision: UTOPIA CONDO
HOA
- Has HOA: Yes
- Services included: Cable TV, Community Pool, Internet, Maintenance Structure, Maintenance Grounds, Maintenance Repairs, Manager, Pest Control, Pool Maintenance
- HOA fee: $1,084 monthly
- HOA name: Stephany Chapentier
- Pet fee: $0 monthly
Location
- Region: Clearwater
Financial & listing details
- Price per square foot: $1,034/sqft
- Tax assessed value: $2,287,829
- Annual tax amount: $15,523
- Date on market: 3/27/2025
- Cumulative days on market: 198 days
- Listing terms: Cash,Conventional,VA Loan
- Ownership: Condominium
- Total actual rent: 0
- Electric utility on property: Yes
- Road surface type: Paved, Asphalt
Estimated market value
Not available
Estimated sales range
Not available
$7,556/mo
Price history
Price history
| Date | Event | Price |
|---|---|---|
| 9/25/2025 | Price change | $2,249,000-10%$1,034/sqft |
Source: | ||
| 3/27/2025 | Listed for sale | $2,499,999+165.3%$1,149/sqft |
Source: | ||
| 3/31/2016 | Sold | $942,500-1.8%$433/sqft |
Source: Stellar MLS #U7731998 Report a problem | ||
| 1/21/2016 | Pending sale | $960,000$441/sqft |
Source: SAND KEY REALTY #U7731998 Report a problem | ||
| 12/7/2015 | Listed for sale | $960,000-6.3%$441/sqft |
Source: SAND KEY REALTY #U7731998 Report a problem | ||
Public tax history
Public tax history
| Year | Property taxes | Tax assessment |
|---|---|---|
| 2024 | $15,524 +1.4% | $866,604 +3% |
| 2023 | $15,307 +2% | $841,363 +3% |
| 2022 | $15,010 -1.6% | $816,857 +3% |
Find assessor info on the county website
BuyAbility℠ payment
Est. payment
$16,458/mo
Principal & interest
$11195
Property taxes
$3392
Other costs
$1871
Climate risks
Neighborhood: Sand Key
Nearby schools
GreatSchools rating
- 7/10Mildred Helms Elementary SchoolGrades: PK-5Distance: 3.4 mi
- 4/10Largo Middle SchoolGrades: 6-8Distance: 4.1 mi
- 5/10Largo High SchoolGrades: PK,9-12Distance: 3.6 mi
- Loading
- Loading
