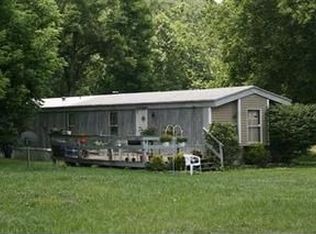Sold for $395,000
$395,000
1350 Georgetown Lanesville Road, Georgetown, IN 47122
4beds
2,964sqft
Single Family Residence
Built in 1902
5 Acres Lot
$439,000 Zestimate®
$133/sqft
$2,227 Estimated rent
Home value
$439,000
$408,000 - $470,000
$2,227/mo
Zestimate® history
Loading...
Owner options
Explore your selling options
What's special
This 4 bed 2 bath piece of Southern Indiana history features both modern and and architectural character! Placed on 5 sprawling acres, you can enjoy your beautiful yard sitting by your very own 12x30 in-ground pool! If you've always wanted a cozy and inviting home to host the perfect gathering, this is it. You will create endless memories with your friends and family sitting around a large dining table with the warmth of your ornamental fireplace. There's plenty of parking space for all your guests in your large driveway, and carport that can double as a covered porch. Cooking countless meals in your updated kitchen will be nothing but enjoyable especially with a built-in seating area and pantry. Hardwood floors flow throughout the main level, stopping at your beautiful primary bedroom with an adjacent bedroom converted into a massive walk-in closet. Both bathrooms are on the main level. The stunning entryway staircase leads two bedrooms upstairs with barrel ceilings add to the overall charming character of this home. There are no bathrooms on the upper level. A large den with fireplace and insert provides additional living and entertaining space. Detached garage with 3 stalls underneath finishes off this steamboat captains estate. Bricks for this home were fired onsite in 1850 per previous home owner! New Furnace, completely renovated main bathroom, and new appliances adds to the overall appeal of this wonderfully modernized home.
Zillow last checked: 8 hours ago
Listing updated: May 11, 2023 at 02:18pm
Listed by:
Barbara Popp,
Schuler Bauer Real Estate Services ERA Powered (N,
Matt Lincoln,
Schuler Bauer Real Estate Services ERA Powered (N
Bought with:
Pat Harrison, RB14047603
RE/MAX FIRST
Source: SIRA,MLS#: 202306242 Originating MLS: Southern Indiana REALTORS Association
Originating MLS: Southern Indiana REALTORS Association
Facts & features
Interior
Bedrooms & bathrooms
- Bedrooms: 4
- Bathrooms: 2
- Full bathrooms: 2
Bedroom
- Description: currently used as a large closet for main bedroom,Flooring: Wood
- Level: First
- Dimensions: 12.00 x 14.00
Bedroom
- Description: Flooring: Carpet
- Level: Second
- Dimensions: 12.00 x 14.00
Bedroom
- Description: Flooring: Carpet
- Level: Second
- Dimensions: 12 x 14
Primary bathroom
- Description: Flooring: Carpet
- Level: First
- Dimensions: 18.00 x 14.00
Dining room
- Description: Flooring: Wood
- Level: First
- Dimensions: 14.00 x 17.00
Family room
- Description: Flooring: Carpet
- Level: First
- Dimensions: 21.00 x 22.00
Other
- Description: Flooring: Tile
- Level: First
Other
- Description: Flooring: Tile
- Level: First
Kitchen
- Description: Flooring: Wood
- Level: First
- Dimensions: 14.00 x 9.00
Living room
- Description: Flooring: Wood
- Level: First
- Dimensions: 12.00 x 14.00
Heating
- Forced Air
Cooling
- Central Air
Appliances
- Included: Dryer, Dishwasher, Microwave, Oven, Range, Self Cleaning Oven, Washer
- Laundry: Main Level, Laundry Room
Features
- Ceramic Bath, Ceiling Fan(s), Separate/Formal Dining Room, Eat-in Kitchen, Main Level Primary, Split Bedrooms, Utility Room, Walk-In Closet(s)
- Has basement: Yes
- Number of fireplaces: 2
- Fireplace features: Decorative, Wood Burning Stove
Interior area
- Total structure area: 2,964
- Total interior livable area: 2,964 sqft
- Finished area above ground: 2,964
- Finished area below ground: 0
Property
Parking
- Total spaces: 1
- Parking features: Detached, Garage
- Garage spaces: 1
- Details: Off Street
Features
- Levels: One and One Half
- Stories: 1
- Patio & porch: Covered, Patio
- Exterior features: Fence, Patio
- Pool features: In Ground, Pool
- Fencing: Yard Fenced
- Has view: Yes
- View description: Park/Greenbelt, Hills, Panoramic
Lot
- Size: 5 Acres
Details
- Additional structures: Barn(s), Garage(s)
- Parcel number: 220203200037000002
Construction
Type & style
- Home type: SingleFamily
- Architectural style: One and One Half Story
- Property subtype: Single Family Residence
Materials
- Brick, Frame
- Foundation: Brick/Mortar, Cellar
- Roof: Shingle
Condition
- New construction: No
- Year built: 1902
Utilities & green energy
- Sewer: Septic Tank
- Water: Connected, Public
Community & neighborhood
Location
- Region: Georgetown
Other
Other facts
- Listing terms: Cash,Conventional,FHA,VA Loan
Price history
| Date | Event | Price |
|---|---|---|
| 5/10/2023 | Sold | $395,000-1.2%$133/sqft |
Source: | ||
| 3/17/2023 | Pending sale | $399,900$135/sqft |
Source: | ||
| 3/4/2023 | Price change | $399,900-2.5%$135/sqft |
Source: | ||
| 1/26/2023 | Price change | $410,000-4.7%$138/sqft |
Source: | ||
| 11/6/2022 | Listed for sale | $430,000+75.5%$145/sqft |
Source: | ||
Public tax history
| Year | Property taxes | Tax assessment |
|---|---|---|
| 2024 | $2,326 +10.1% | $283,700 +7.3% |
| 2023 | $2,112 +7.6% | $264,300 +10.9% |
| 2022 | $1,963 +8.6% | $238,400 +8.7% |
Find assessor info on the county website
Neighborhood: 47122
Nearby schools
GreatSchools rating
- 9/10Georgetown Elementary SchoolGrades: PK-4Distance: 0.6 mi
- 7/10Highland Hills Middle SchoolGrades: 5-8Distance: 3.6 mi
- 10/10Floyd Central High SchoolGrades: 9-12Distance: 3.9 mi
Get pre-qualified for a loan
At Zillow Home Loans, we can pre-qualify you in as little as 5 minutes with no impact to your credit score.An equal housing lender. NMLS #10287.
Sell with ease on Zillow
Get a Zillow Showcase℠ listing at no additional cost and you could sell for —faster.
$439,000
2% more+$8,780
With Zillow Showcase(estimated)$447,780
