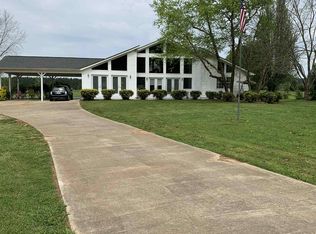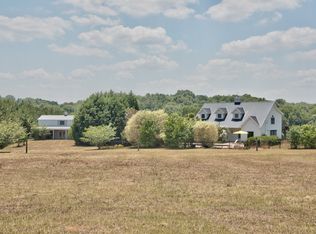One of a kind, bring your horses to this 3 stall barn approx 900 sf also separate 42x30 out building. Master on the main,inside wood is from the Okefenokee Swamp. Cherry kitchen cabinets, water softner,upstairs is a split bedroom plan with extra sitting area. Sits on beautiful 5 acres.
This property is off market, which means it's not currently listed for sale or rent on Zillow. This may be different from what's available on other websites or public sources.


