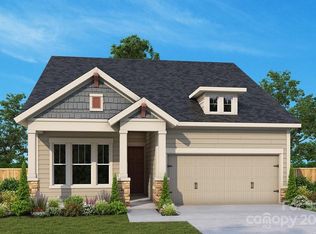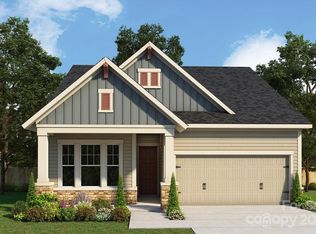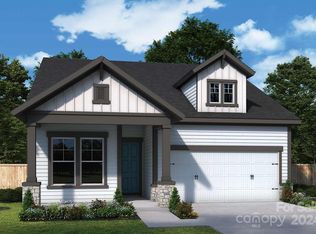Closed
$525,000
1350 Encore Ln, Waxhaw, NC 28173
2beds
1,860sqft
Single Family Residence
Built in 2023
0.14 Acres Lot
$538,700 Zestimate®
$282/sqft
$2,657 Estimated rent
Home value
$538,700
$501,000 - $582,000
$2,657/mo
Zestimate® history
Loading...
Owner options
Explore your selling options
What's special
With all the seller improvements, this home truly shines brighter than NEW. From the elegant 10ft ceilings & 8ft doors the open plan offers 2BR plus a flex room. Wide vinyl plank flooring. Ceiling height white kitchen cabinetry, thoughtful details like under & above cabinet lighting. Grand Island with eating bar. Electrolux Induction cooktop. Wall of cabinets w/ quartz added in DR. Primary suite is spacious, a seamless glass shower door has been added to the zero entry shower. New sink & shower fixtures, new framed mirrors. Guest BR w/ plantation shutters. Hall bath has a vessel sink. Flex room is an open space. Rear covered porch is perfect for relaxing plus an outlet for a TV & string lights added. All interior walls & ceilings have been repainted to "pure white" w/ Sherman Williams high grade paint. Custom blinds & crystal door handles throughout. All new light fixtures. Every aspect of this home exudes elegance and functionality. 55+ community w/ clubhouse, pool, pickleball & more.
Zillow last checked: 8 hours ago
Listing updated: May 20, 2024 at 11:27am
Listing Provided by:
Suzanne Severs team.severs@allentate.com,
Allen Tate SouthPark,
Patty Smith,
Allen Tate SouthPark
Bought with:
Tom Palmer
Terra Vista Realty
Source: Canopy MLS as distributed by MLS GRID,MLS#: 4113139
Facts & features
Interior
Bedrooms & bathrooms
- Bedrooms: 2
- Bathrooms: 2
- Full bathrooms: 2
- Main level bedrooms: 2
Primary bedroom
- Level: Main
Bedroom s
- Level: Main
Dining area
- Features: Built-in Features
- Level: Main
Flex space
- Level: Main
Great room
- Level: Main
Kitchen
- Features: Breakfast Bar, Kitchen Island, Walk-In Pantry
- Level: Main
Laundry
- Level: Main
Heating
- Forced Air, Natural Gas
Cooling
- Central Air, Electric
Appliances
- Included: Dishwasher, Disposal, Electric Cooktop, Electric Oven, Exhaust Hood, Gas Water Heater, Microwave, Plumbed For Ice Maker
- Laundry: Laundry Room, Main Level
Features
- Breakfast Bar, Kitchen Island, Open Floorplan, Pantry, Walk-In Closet(s)
- Flooring: Tile, Vinyl
- Doors: Insulated Door(s)
- Windows: Insulated Windows
- Has basement: No
- Attic: Pull Down Stairs
Interior area
- Total structure area: 1,860
- Total interior livable area: 1,860 sqft
- Finished area above ground: 1,860
- Finished area below ground: 0
Property
Parking
- Total spaces: 2
- Parking features: Attached Garage, Garage Door Opener, Garage Faces Front, Garage on Main Level
- Attached garage spaces: 2
Accessibility
- Accessibility features: Roll-In Shower
Features
- Levels: One
- Stories: 1
- Patio & porch: Covered, Front Porch, Rear Porch
- Exterior features: Lawn Maintenance
- Pool features: Community
Lot
- Size: 0.14 Acres
- Features: Level
Details
- Parcel number: 06135318
- Zoning: R4
- Special conditions: Standard
Construction
Type & style
- Home type: SingleFamily
- Architectural style: Transitional
- Property subtype: Single Family Residence
Materials
- Fiber Cement, Stone
- Foundation: Slab
- Roof: Shingle
Condition
- New construction: No
- Year built: 2023
Details
- Builder model: Vibrant
- Builder name: David Weekly Homes
Utilities & green energy
- Sewer: County Sewer
- Water: County Water
- Utilities for property: Electricity Connected, Underground Utilities
Community & neighborhood
Security
- Security features: Smoke Detector(s)
Community
- Community features: Fifty Five and Older, Cabana, Clubhouse, Fitness Center, Sidewalks, Street Lights, Other
Senior living
- Senior community: Yes
Location
- Region: Waxhaw
- Subdivision: Encore at Streamside
HOA & financial
HOA
- Has HOA: Yes
- HOA fee: $284 monthly
Other
Other facts
- Listing terms: Cash,Conventional,FHA,VA Loan
- Road surface type: Concrete, Paved
Price history
| Date | Event | Price |
|---|---|---|
| 5/14/2024 | Sold | $525,000$282/sqft |
Source: | ||
| 3/21/2024 | Price change | $525,000-1.9%$282/sqft |
Source: | ||
| 3/15/2024 | Price change | $535,000-2.7%$288/sqft |
Source: | ||
| 3/1/2024 | Listed for sale | $550,000+8.1%$296/sqft |
Source: | ||
| 11/9/2023 | Sold | $508,917-1.9%$274/sqft |
Source: | ||
Public tax history
| Year | Property taxes | Tax assessment |
|---|---|---|
| 2025 | $2,723 -4% | $567,000 +28% |
| 2024 | $2,836 +371.9% | $442,900 +364.3% |
| 2023 | $601 | $95,400 |
Find assessor info on the county website
Neighborhood: 28173
Nearby schools
GreatSchools rating
- 9/10Waxhaw Elementary SchoolGrades: PK-5Distance: 2.6 mi
- 3/10Parkwood Middle SchoolGrades: 6-8Distance: 7.7 mi
- 8/10Parkwood High SchoolGrades: 9-12Distance: 7.6 mi
Schools provided by the listing agent
- Elementary: Waxhaw
- Middle: Cuthbertson
- High: Cuthbertson
Source: Canopy MLS as distributed by MLS GRID. This data may not be complete. We recommend contacting the local school district to confirm school assignments for this home.
Get a cash offer in 3 minutes
Find out how much your home could sell for in as little as 3 minutes with a no-obligation cash offer.
Estimated market value
$538,700
Get a cash offer in 3 minutes
Find out how much your home could sell for in as little as 3 minutes with a no-obligation cash offer.
Estimated market value
$538,700


