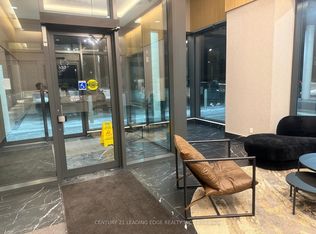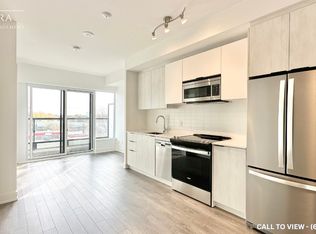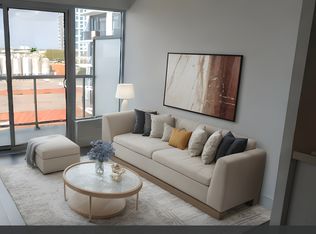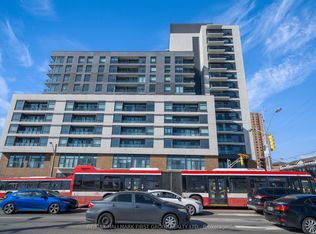This brand new 1+ den condo offers a perfect blend of modern amenities and stylish living. With 699 square feet of living space, this unit is ideal for professionals, couples, or small families seeking a comfortable and contemporary home. KEY PROPERTY DETAILS: - Type: Condo - Bedrooms: 1 + Den - Bathrooms: 2 - Size: 699 SQF - Parking: 1 spot included - Availability: December 1, 2024 - Virtual Tour: [https youtu. - Upgraded Kitchen: Enjoy cooking in a modern kitchen equipped with stainless steel appliances, quartz countertops, and an upgraded backsplash. - Laminate Flooring: Durable and easy-to-clean laminate flooring. - 9 Foot Ceiling: High ceilings that create a spacious and airy atmosphere. - Laundry: Convenient ensuite laundry facilities. - Bathrooms: Newly upgraded bathrooms featuring an en-suite bathroom in the primary bedroom for added privacy. - Thermostat: Personal thermostat for customized comfort. - Unfurnished: Ready for your personal touch. - Private Balcony: Enjoy breathtaking city views from your private balcony. - High Floor: Located on a high floor, offering privacy and great views. - Layout: Open concept design that maximizes space and flow between rooms. - Tons of Natural Light: Large windows that flood the unit with natural light. BUILDING AMENITIES: - BBQ Area/Terrace: Outdoor BBQ area and terrace for entertaining. - Concierge: 24/7 concierge service for added security and convenience. - Games Room: Equipped with various games for entertainment. - Gym: Fully equipped gym for residents. - Meeting Room: Available for residents to use. - EV Parking: Electric vehicle parking available. - Visitor Parking: Ample visitor parking available. - Parcel Storage: Secure parcel storage area. - Party Room: Spacious party room for hosting events. - Pet Wash Area: Convenient area for washing pets.Community Amenities- Visitor parking- Outdoor parking- Convenience store- Public transit- Shopping nearby- Parks nearby- Schools nearby- No Smoking allowed- 24/7 concierge service- Go Transit- Restaurants- Costco- Hwy 401- Games Room- Balcony- Private Balcony- Parking- Pet Wash Area- Party Room- Scarborough Town Centre- BBQ area- EV parking- Meeting Room- walk out garage- Shopping Nearby- Gym- UnfurnishedSuite Amenities- Air conditioner- Fridge- Stove- Washer in suite- Dishwasher available- Ensuite bathroom- Individual thermostats- City views- Dryer in suite- Microwave- Central air conditioning- Laminate Floors- Central HVAC- Central Heating- lawn and snow removal- private terrace- Regular ClosetsE. & O.E. conditions apply. Promotions subject to change or be cancelled at any time without notice or penalty. Views, images, square footage, and virtual tours may be a representation of similar suites, finishes may vary. Please contact us for more information.
This property is off market, which means it's not currently listed for sale or rent on Zillow. This may be different from what's available on other websites or public sources.



