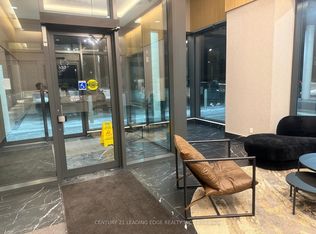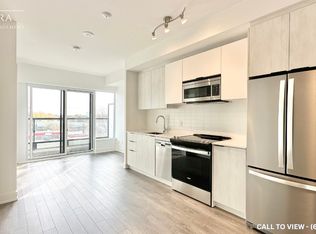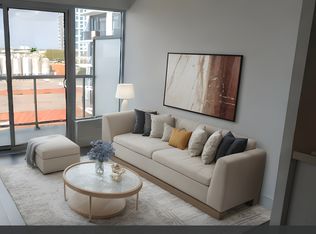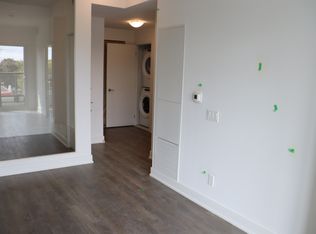LUXURIOUS 3-BEDROOM CONDO WITH MODERN FINISHES This spacious condo offers the best in modern living, featuring luxurious finishes, abundant natural light, and outstanding building amenities. Whether you're a family or a professional seeking comfort, convenience, and style, this property is an exceptional find. KEY PROPERTY DETAILS: - Type: Condo - Bedrooms: 3 - Bathrooms: 2 - Size: 1100 SQF - Parking: 1 spot included - Availability: Immediately UNIT AMENITIES: - Condition: This condo is brand new, offering a pristine, move-in-ready living space with top-of-the-line upgrades. - Upgraded Kitchen: This brand-new kitchen is a masterpiece of modern design, equipped with stainless steel appliances, quartz countertops, and an upgraded backsplash. - Dishwasher: Included for added convenience. - Microwave: Included for easy meal preparation. - Flooring: Elegant laminate flooring flows throughout the unit, offering durability and a sleek, contemporary aesthetic. - Ceiling: 9-foot ceilings enhance the spaciousness of the home, creating an open and inviting atmosphere. - View: Situated on a high floor, the unit offers stunning city views that add vibrancy and charm to your daily life. - Balcony: The corner semi-private balcony offers a perfect spot to unwind while enjoying the sights of the city. - Thermostat: A personal thermostat ensures year-round comfort with precise temperature control. - Laundry: Convenient ensuite laundry facilities add ease and practicality to your daily routine. - Bathrooms: The unit features two bathrooms, including a private en-suite in the primary bedroom, each beautifully upgraded with modern fixtures and finishes. - Storage: Regular closets in all bedrooms provide ample storage space, keeping your home organized and clutter-free. - Corner Unit: Positioned as a corner unit, this condo maximizes space and offers extra privacy along with additional windows that flood the unit with natural light and spectacular views. - Open Concept Layout: The open-concept layout enhances functionality and flow, seamlessly connecting the living, dining, and kitchen spaces. - Furnishing: The unit is unfurnished, allowing you the freedom to decorate and make it your own. - Natural Light: Large windows provide abundant natural light, making the living areas bright and cheerful all day long. BUILDING AMENITIES: - BBQ Area/Terrace: Perfect for outdoor dining and socializing. - Gym: A state-of-the-art fitness facility to meet all your workout needs. - Concierge: Professional concierge services to simplify and enhance your living experience. - Games Room: A great space for leisure and entertainment. - Meeting Room: A quiet, functional space for work or group meetings. - Parcel Storage: Convenient storage for secure package deliveries. - Party Room: A stylish venue for hosting events and celebrations. - Pet Wash Area: Pet-friendly amenities for your furry family members. - Outdoor Patio: Relax and enjoy the fresh air in this inviting communal space. - Dining Room: A shared dining area for formal or casual gatherings. NEIGHBORHOOD: Ellesmere Road in Scarborough, Ontario, is a vibrant and well-connected area offering a mix of urban convenience and suburban charm. Residents enjoy proximity to Scarborough Town Centre, parks, and educational institutions like Centennial College. With easy access to public transit and Highway 401, it's an ideal location for families and professionals alike. Schedule your showing today and step into the lifestyle you deserve! Tenant will be responsible for Hydro, Water and Gas. This luxurious condo comes with 1 parking space.
This property is off market, which means it's not currently listed for sale or rent on Zillow. This may be different from what's available on other websites or public sources.



