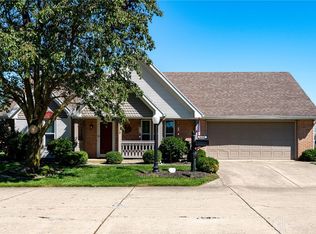Closed
$242,000
1350 Elizabeth Ct, Springfield, OH 45503
3beds
1,484sqft
Condominium
Built in 1994
-- sqft lot
$261,000 Zestimate®
$163/sqft
$1,899 Estimated rent
Home value
$261,000
$248,000 - $274,000
$1,899/mo
Zestimate® history
Loading...
Owner options
Explore your selling options
What's special
Beautiful brick 3-bedroom, 2-bath condo with updates galore! New windows (2022), new roof (2018), new furnace (20/21), new water heater (2019), new waterproof vinyl plank flooring in entry, hall, both bathrooms, front bedroom, and living room (2019). Gorgeous granite countertops in the kitchen and bathrooms. Quality stainless steel appliances - new refrigerator (2020). Three spacious bedrooms plus a living room and kitchen and Florida Room - all on one convenient level! This one won't last! Schedule a tour today!
Zillow last checked: 9 hours ago
Listing updated: September 19, 2024 at 09:22pm
Listed by:
Diana Taylor 937-863-1012,
Berkshire Hathaway Professional Realty
Bought with:
Justen Fain, 2007002177
Coldwell Banker Heritage
Source: WRIST,MLS#: 1027492
Facts & features
Interior
Bedrooms & bathrooms
- Bedrooms: 3
- Bathrooms: 2
- Full bathrooms: 2
Bedroom 1
- Level: First
- Area: 196 Square Feet
- Dimensions: 14.00 x 14.00
Bedroom 2
- Level: First
- Area: 156 Square Feet
- Dimensions: 13.00 x 12.00
Bedroom 3
- Level: First
- Area: 143 Square Feet
- Dimensions: 11.00 x 13.00
Kitchen
- Level: First
- Area: 195 Square Feet
- Dimensions: 15.00 x 13.00
Living room
- Level: First
- Area: 234 Square Feet
- Dimensions: 13.00 x 18.00
Heating
- Forced Air, Natural Gas
Cooling
- Central Air
Appliances
- Included: Dishwasher, Microwave, Range, Refrigerator
Features
- Basement: None
- Has fireplace: No
Interior area
- Total structure area: 1,484
- Total interior livable area: 1,484 sqft
Property
Parking
- Parking features: Garage - Attached
- Has attached garage: Yes
Features
- Levels: One
- Stories: 1
- Patio & porch: Porch
Lot
- Size: 20.80 Acres
- Dimensions: 34 x 56
- Features: Residential Lot
Details
- Parcel number: 2200300028800053
Construction
Type & style
- Home type: Condo
- Architectural style: Ranch
- Property subtype: Condominium
Materials
- Brick
- Foundation: Slab
Condition
- Year built: 1994
Utilities & green energy
- Sewer: Public Sewer
- Water: Supplied Water
- Utilities for property: Natural Gas Connected, Sewer Connected
Community & neighborhood
Location
- Region: Springfield
- Subdivision: Victoria Villa
HOA & financial
HOA
- Has HOA: Yes
- HOA fee: $1,800 annually
- Services included: Other
Other
Other facts
- Listing terms: Cash,Conventional
Price history
| Date | Event | Price |
|---|---|---|
| 10/3/2023 | Sold | $242,000-0.4%$163/sqft |
Source: | ||
| 9/3/2023 | Pending sale | $242,900$164/sqft |
Source: | ||
| 9/2/2023 | Listed for sale | $242,900+61.9%$164/sqft |
Source: | ||
| 5/22/2018 | Sold | $150,000+21%$101/sqft |
Source: Public Record Report a problem | ||
| 7/28/2009 | Sold | $124,000+23.1%$84/sqft |
Source: Public Record Report a problem | ||
Public tax history
| Year | Property taxes | Tax assessment |
|---|---|---|
| 2024 | $2,053 -14.4% | $56,760 |
| 2023 | $2,400 -0.4% | $56,760 |
| 2022 | $2,409 -2.7% | $56,760 +14.9% |
Find assessor info on the county website
Neighborhood: Northridge
Nearby schools
GreatSchools rating
- NARolling Hills Elementary SchoolGrades: PK-5Distance: 1.5 mi
- NANorthridge Middle SchoolGrades: 6-8Distance: 1.5 mi
- 5/10Kenton Ridge High SchoolGrades: 9-12Distance: 1.6 mi
Get pre-qualified for a loan
At Zillow Home Loans, we can pre-qualify you in as little as 5 minutes with no impact to your credit score.An equal housing lender. NMLS #10287.
Sell for more on Zillow
Get a Zillow Showcase℠ listing at no additional cost and you could sell for .
$261,000
2% more+$5,220
With Zillow Showcase(estimated)$266,220
