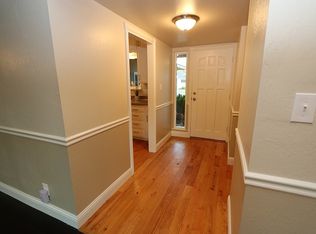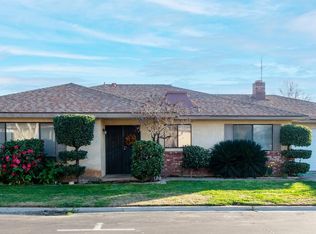You will fall in love w/this customized Headliner Home. Family room was expanded to a large, great room. Sliding glass door opens onto backyard and pool. Pool has a beautiful water feature and backyard is perfect for entertaining. Low maintenance backyard! Spacious dining off kitchen. Large, completely remodeled kitchen. A chef's delight! Granite countertops, custom tile backsplash, custom cabinets with self-closing drawers, built-in refrigerator. Real wood flooring in kitchen and entry. Laminate and carpet throughout rest of house. Dual pane windows and most have two-inch wood blinds. Nice size indoor laundry room with lots of storage. Both bathrooms have 2 sinks. Master bedroom has a walk-in closet. A whole house fan is the cherry on the cake!
This property is off market, which means it's not currently listed for sale or rent on Zillow. This may be different from what's available on other websites or public sources.


