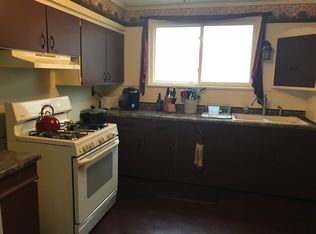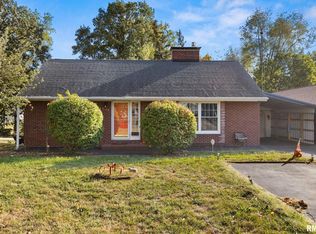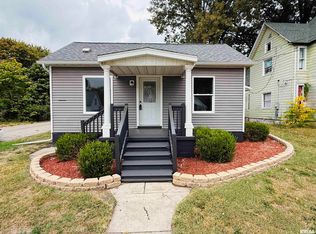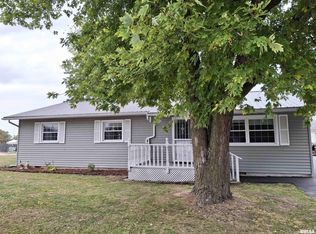I know that searching for the perfect home can be stressful, but this one might just be what you're looking for! Step into a welcoming living room with brand-new LVP floors. The large eat-in kitchen offers plenty of space for a dining table, and there's even room to add a center island. It features brand-new cabinets, countertops, a dishwasher, microwave and stove. The primary bedroom is conveniently located on the main floor with space for a possible sitting area, while two additional bedrooms with new carpeting are upstairs. Both bathrooms have been updated. This home also has a new roof, vinyl siding, furnace, A/C, and water heater. This home is ready for you to move right in. One car attached garage. Call today to schedule an appointment! All measurements are approx. & not deemed reliable. This is a Fannie Mae Homepath Property.
Pending
Price cut: $6K (10/17)
$153,900
1350 E Chestnut St, Canton, IL 61520
3beds
1,410sqft
Est.:
Single Family Residence, Residential
Built in 1925
8,276.4 Square Feet Lot
$145,300 Zestimate®
$109/sqft
$-- HOA
What's special
Possible sitting areaLarge eat-in kitchenBrand-new lvp floorsBrand-new cabinetsNew roof
- 85 days |
- 53 |
- 0 |
Zillow last checked: 8 hours ago
Listing updated: November 23, 2025 at 07:49pm
Listed by:
Donna L Fauntleroy donna2527@att.net,
Coldwell Banker Real Estate Group
Source: RMLS Alliance,MLS#: PA1260963 Originating MLS: Peoria Area Association of Realtors
Originating MLS: Peoria Area Association of Realtors

Facts & features
Interior
Bedrooms & bathrooms
- Bedrooms: 3
- Bathrooms: 2
- Full bathrooms: 2
Bedroom 1
- Level: Main
- Dimensions: 14ft 0in x 12ft 0in
Bedroom 2
- Level: Upper
- Dimensions: 10ft 0in x 10ft 0in
Bedroom 3
- Level: Main
- Dimensions: 10ft 0in x 9ft 0in
Kitchen
- Level: Main
- Dimensions: 25ft 0in x 20ft 0in
Laundry
- Level: Basement
Living room
- Level: Main
- Dimensions: 14ft 0in x 12ft 0in
Main level
- Area: 1120
Upper level
- Area: 290
Heating
- Has Heating (Unspecified Type)
Cooling
- Central Air
Appliances
- Included: Dishwasher, Microwave, Range
Features
- Basement: Partial,Unfinished
Interior area
- Total structure area: 1,410
- Total interior livable area: 1,410 sqft
Property
Parking
- Total spaces: 1
- Parking features: Attached
- Attached garage spaces: 1
- Details: Number Of Garage Remotes: 0
Lot
- Size: 8,276.4 Square Feet
- Dimensions: 0.19
- Features: Corner Lot, Level
Details
- Parcel number: 090826407001
- Zoning description: Residential
Construction
Type & style
- Home type: SingleFamily
- Property subtype: Single Family Residence, Residential
Materials
- Vinyl Siding
- Roof: Shingle
Condition
- New construction: No
- Year built: 1925
Utilities & green energy
- Sewer: Public Sewer
- Water: Public
Community & HOA
Community
- Subdivision: Barcrest
Location
- Region: Canton
Financial & listing details
- Price per square foot: $109/sqft
- Tax assessed value: $64,234
- Annual tax amount: $1,886
- Date on market: 9/17/2025
- Cumulative days on market: 77 days
- Road surface type: Paved
Estimated market value
$145,300
$138,000 - $153,000
$1,248/mo
Price history
Price history
| Date | Event | Price |
|---|---|---|
| 11/14/2025 | Pending sale | $153,900$109/sqft |
Source: | ||
| 10/17/2025 | Price change | $153,900-3.8%$109/sqft |
Source: | ||
| 9/17/2025 | Listed for sale | $159,900+10.4%$113/sqft |
Source: | ||
| 5/5/2025 | Listing removed | $144,900$103/sqft |
Source: | ||
| 4/17/2025 | Listed for sale | $144,900$103/sqft |
Source: | ||
Public tax history
Public tax history
| Year | Property taxes | Tax assessment |
|---|---|---|
| 2024 | $1,886 +1.7% | $21,390 +13.5% |
| 2023 | $1,855 +2.3% | $18,840 +4.5% |
| 2022 | $1,813 | $18,030 +4% |
Find assessor info on the county website
BuyAbility℠ payment
Est. payment
$1,089/mo
Principal & interest
$762
Property taxes
$273
Home insurance
$54
Climate risks
Neighborhood: 61520
Nearby schools
GreatSchools rating
- 6/10Ingersoll Middle SchoolGrades: 5-8Distance: 0.4 mi
- 2/10Canton High SchoolGrades: 9-12Distance: 1.3 mi
- 5/10Eastview Elementary SchoolGrades: PK-4Distance: 0.5 mi
Schools provided by the listing agent
- High: Canton
Source: RMLS Alliance. This data may not be complete. We recommend contacting the local school district to confirm school assignments for this home.
- Loading





