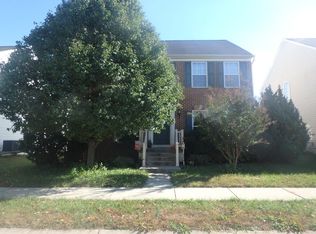Sold for $425,999
$425,999
1350 Destrier St, Ranson, WV 25438
4beds
2,678sqft
Single Family Residence
Built in 2006
5,502 Square Feet Lot
$440,000 Zestimate®
$159/sqft
$2,451 Estimated rent
Home value
$440,000
$387,000 - $502,000
$2,451/mo
Zestimate® history
Loading...
Owner options
Explore your selling options
What's special
Welcome to 1350 Destrier Street, where you are close to everything- Food, Shopping, entertainment, play areas, bike riding paths, the race track, Harpers Ferry. Work in VA and live in WV where its Wild and Wonderful and cheaper in taxes! This beautuful home is in the PRIME LOCATION! 1350 Destrier Street sits near the end of the street where there is ample visitor parking, and you can almost walk or ride to restraunts, shopping or to the play area or the paved bike path. This beautiful home has space for that family that is ready to expand! It boasts 4 Large Bedrooms, 2 Full baths, 1 half bath, partially finished basement with a rough out for another full bath. There is extra storage space in the basement as well as the XL Detached 2 car garage in the rear of the house with a private road to access the home from the rear. You can also enjoy those birthday parties and afternoon BBQ's on your private patio with plants for some extra privacy. Don't forget to visit the childrens play area a few streets over, and get your exercise in on the walking paths (street are lit) and bike paths! This one checks all the boxes! Stainless steel appliances, granite counter tops, Bamboo flooring, 3 levels of living, location and so much more! I say get out there and see it and make it yours just in time for the holidays, and Bring your family!
Zillow last checked: 8 hours ago
Listing updated: February 24, 2025 at 04:02pm
Listed by:
Charity Greenfield 304-279-2853,
Weichert Realtors - Blue Ribbon
Bought with:
Laura Corbin, VA0225229254
Pearson Smith Realty, LLC
Source: Bright MLS,MLS#: WVJF2012112
Facts & features
Interior
Bedrooms & bathrooms
- Bedrooms: 4
- Bathrooms: 3
- Full bathrooms: 2
- 1/2 bathrooms: 1
- Main level bathrooms: 1
Basement
- Area: 490
Heating
- Heat Pump, Electric
Cooling
- Central Air, Electric
Appliances
- Included: Microwave, Dishwasher, Disposal, Dryer, Oven/Range - Gas, Refrigerator, Stainless Steel Appliance(s), Washer, Water Treat System, Electric Water Heater
Features
- Breakfast Area, Crown Molding, Dining Area, Family Room Off Kitchen, Open Floorplan, Kitchen - Table Space, Recessed Lighting, Walk-In Closet(s), 9'+ Ceilings
- Flooring: Bamboo
- Windows: Window Treatments
- Basement: Connecting Stairway,Partial,Improved,Interior Entry,Exterior Entry,Partially Finished,Concrete
- Has fireplace: No
Interior area
- Total structure area: 2,678
- Total interior livable area: 2,678 sqft
- Finished area above ground: 2,188
- Finished area below ground: 490
Property
Parking
- Total spaces: 2
- Parking features: Storage, Garage Door Opener, Garage Faces Front, Asphalt, Detached
- Garage spaces: 2
- Has uncovered spaces: Yes
Accessibility
- Accessibility features: None
Features
- Levels: Three
- Stories: 3
- Patio & porch: Patio
- Pool features: None
Lot
- Size: 5,502 sqft
Details
- Additional structures: Above Grade, Below Grade
- Parcel number: 08 8C010100000000
- Zoning: 101
- Special conditions: Standard
Construction
Type & style
- Home type: SingleFamily
- Architectural style: Colonial
- Property subtype: Single Family Residence
Materials
- Vinyl Siding
- Foundation: Permanent
- Roof: Shingle
Condition
- Excellent
- New construction: No
- Year built: 2006
Utilities & green energy
- Sewer: Public Sewer
- Water: Public
Community & neighborhood
Location
- Region: Ranson
- Subdivision: Lakeland Place
- Municipality: Ranson
HOA & financial
HOA
- Has HOA: Yes
- HOA fee: $300 annually
Other
Other facts
- Listing agreement: Exclusive Agency
- Listing terms: Cash,Contract,FHA,USDA Loan,VA Loan
- Ownership: Fee Simple
- Road surface type: Black Top
Price history
| Date | Event | Price |
|---|---|---|
| 10/18/2024 | Sold | $425,999$159/sqft |
Source: | ||
| 9/24/2024 | Contingent | $425,999$159/sqft |
Source: | ||
| 9/20/2024 | Price change | $425,999-0.9%$159/sqft |
Source: | ||
| 8/25/2024 | Listed for sale | $429,999+37.8%$161/sqft |
Source: | ||
| 7/31/2024 | Sold | $312,000+41.9%$117/sqft |
Source: Public Record Report a problem | ||
Public tax history
| Year | Property taxes | Tax assessment |
|---|---|---|
| 2025 | $2,571 +6.5% | $203,700 +7.2% |
| 2024 | $2,415 +0.2% | $190,000 |
| 2023 | $2,411 +21.4% | $190,000 +20.5% |
Find assessor info on the county website
Neighborhood: 25438
Nearby schools
GreatSchools rating
- 4/10T A Lowery Elementary SchoolGrades: PK-5Distance: 3 mi
- 7/10Wildwood Middle SchoolGrades: 6-8Distance: 3.1 mi
- 7/10Jefferson High SchoolGrades: 9-12Distance: 2.9 mi
Schools provided by the listing agent
- District: Jefferson County Schools
Source: Bright MLS. This data may not be complete. We recommend contacting the local school district to confirm school assignments for this home.
Get a cash offer in 3 minutes
Find out how much your home could sell for in as little as 3 minutes with a no-obligation cash offer.
Estimated market value
$440,000
