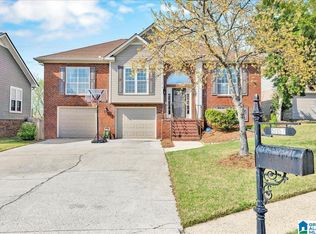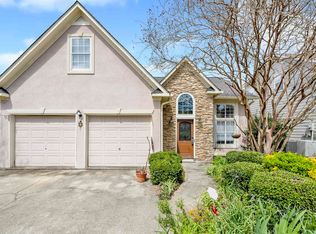Beautiful, spacious & meticulously maintained 4 bedroom/3 bath home in the desirable DEER VALLEY neighborhood! This home has plenty of room for a large family with almost 2,300 sf of living space. Main level includes 3 bedrooms, 2 full baths, a large family room w/fireplace & a separate dining room. Eat-in kitchen has been updated (2018) with granite countertops, tile back splash, and stainless steel appliances. 4th bedroom, full bath, den and laundry room with utility sink are on the lower level along with a 2-car garage. Relax and unwind on the awesome new deck and screened in porch overlooking the huge fenced in back yard and thereâs also a covered patio under the deck â great for backyard barbeques etc. and lots of space for the kids to play! Award winning Hoover schools as well. ALL new vinyl Windows 2019, Heat Pump 2020, A/C 2014 - upstairs, Roof 2010, New paint, & more! Call today for a private showing of this beautiful, conveniently located MOVE-IN READY home!
This property is off market, which means it's not currently listed for sale or rent on Zillow. This may be different from what's available on other websites or public sources.

