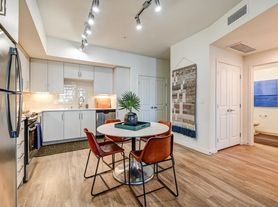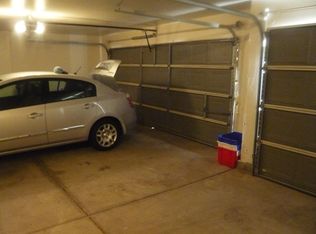Beautifully Updated Henderson Townhome with 1 car garage! Nestled in a gated community right off 215 & Stephanie, this charming home is walking distance to Reunion Trail Park, scenic trails, and Hanna Brown Elementary! Inside, enjoy a freshly painted interior, new carpet & flooring, and a stylish kitchen with brand-new stainless-steel appliances, modern backsplash, new sink, and updated light fixtures. Bathrooms feature new faucets and light fixtures for a sleek, contemporary feel. A brand-new water softener system plus alkaline drinking water filtration under the kitchen sink adds luxury and convenience. Community amenities include a sparkling pool & relaxing spa, with a back gate leading straight to the park and school! Perfectly located near Albertsons, EOS Fitness, shopping, dining, and more. Don't miss this move-in-ready. gem in 89012. Owner can leave furniture or leave unfurnished.
The data relating to real estate for sale on this web site comes in part from the INTERNET DATA EXCHANGE Program of the Greater Las Vegas Association of REALTORS MLS. Real estate listings held by brokerage firms other than this site owner are marked with the IDX logo.
Information is deemed reliable but not guaranteed.
Copyright 2022 of the Greater Las Vegas Association of REALTORS MLS. All rights reserved.
Townhouse for rent
$1,900/mo
1350 Crystal Hill Ln UNIT 3, Henderson, NV 89012
2beds
1,229sqft
Price may not include required fees and charges.
Townhouse
Available now
-- Pets
Central air, electric, ceiling fan
In unit laundry
1 Parking space parking
-- Heating
What's special
Sparkling poolModern backsplashStylish kitchenAlkaline drinking water filtrationScenic trailsRelaxing spaBrand-new stainless-steel appliances
- 14 days |
- -- |
- -- |
Travel times
Looking to buy when your lease ends?
Consider a first-time homebuyer savings account designed to grow your down payment with up to a 6% match & a competitive APY.
Facts & features
Interior
Bedrooms & bathrooms
- Bedrooms: 2
- Bathrooms: 2
- Full bathrooms: 2
Cooling
- Central Air, Electric, Ceiling Fan
Appliances
- Included: Dishwasher, Disposal, Dryer, Range, Refrigerator, Washer
- Laundry: In Unit
Features
- Ceiling Fan(s), Window Treatments
- Furnished: Yes
Interior area
- Total interior livable area: 1,229 sqft
Video & virtual tour
Property
Parking
- Total spaces: 1
- Parking features: Covered
- Details: Contact manager
Features
- Stories: 2
- Exterior features: Architecture Style: Two Story, Ceiling Fan(s), Guest, Pool, Water Softener, Window Treatments
- Has spa: Yes
- Spa features: Hottub Spa
Details
- Parcel number: 17815413033
Construction
Type & style
- Home type: Townhouse
- Property subtype: Townhouse
Condition
- Year built: 2005
Community & HOA
Location
- Region: Henderson
Financial & listing details
- Lease term: Contact For Details
Price history
| Date | Event | Price |
|---|---|---|
| 10/25/2025 | Price change | $1,900-5%$2/sqft |
Source: LVR #2716362 | ||
| 10/22/2025 | Listed for rent | $2,000-7%$2/sqft |
Source: LVR #2716362 | ||
| 10/22/2025 | Listing removed | $2,150$2/sqft |
Source: Zillow Rentals | ||
| 9/30/2025 | Price change | $2,150-2.3%$2/sqft |
Source: LVR #2716362 | ||
| 9/5/2025 | Listed for rent | $2,200+69.2%$2/sqft |
Source: LVR #2716362 | ||

