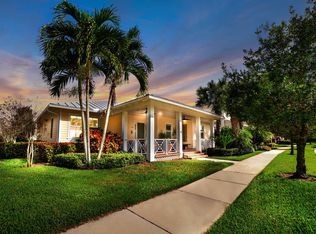Very Desirable Sandpiper Model. One Story Open Concept 3/2 Granite Counter Tops Stainless Steel Appliances Beautiful Heated Pool and Spa. Covered porch area. All hurricane impact windows and doors. Private fenced yard. Large front porch NEW AC approx. 08/18 Very Clean .House looks and feels NEW. Has been used on occasion. Divosta built. Property is within walking distance of Gorgeous Community Pool and Amazing work out Facility. All sizes approx. Present P.Q. Letter or proof of funds w/all offers. Easy to show.
This property is off market, which means it's not currently listed for sale or rent on Zillow. This may be different from what's available on other websites or public sources.
