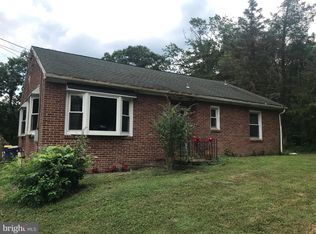Sold for $420,000
$420,000
1350 Cly Rd, York Haven, PA 17370
6beds
1,268sqft
Single Family Residence
Built in 1960
2.89 Acres Lot
$427,500 Zestimate®
$331/sqft
$2,181 Estimated rent
Home value
$427,500
$402,000 - $457,000
$2,181/mo
Zestimate® history
Loading...
Owner options
Explore your selling options
What's special
This slice of heaven is nestled within nearly three acres of lush landscape, this magnificent residence is the epitome of elegance and modern comfort. With six generously sized bedrooms and three luxurious full bathrooms, the home offers ample space for both relaxation and entertainment. The expansive interior flows seamlessly, adorned with chic laminated vinyl plank flooring that exudes both sophistication and durability. The heart of the home has been meticulously renovated, blending contemporary design with timeless charm. Beyond its walls, the property presents an oversized two-car garage, perfect for storage or hobbies. As you step onto the grounds, be prepared to be captivated by the breathtaking vistas of the Susquehanna River in York Haven, offering a serene backdrop that enhances the allure of this stunning sanctuary. Whether basking in the tranquility of the scenic views or relishing the spacious elegance within, this home promises a lifestyle of unparalleled grace and comfort.
Zillow last checked: 8 hours ago
Listing updated: June 17, 2025 at 08:48am
Listed by:
Roberto Perez 443-652-0201,
Iron Valley Real Estate of York County
Bought with:
Mark Flinchbaugh, RS336813
RE/MAX Patriots
Source: Bright MLS,MLS#: PAYK2080512
Facts & features
Interior
Bedrooms & bathrooms
- Bedrooms: 6
- Bathrooms: 3
- Full bathrooms: 3
- Main level bathrooms: 1
- Main level bedrooms: 2
Basement
- Area: 0
Heating
- Baseboard, Electric
Cooling
- Ductless, Electric
Appliances
- Included: Microwave, Stainless Steel Appliance(s), Electric Water Heater
- Laundry: Hookup
Features
- Soaking Tub, Bathroom - Tub Shower, Built-in Features, Combination Kitchen/Dining, Dining Area, Entry Level Bedroom, Open Floorplan, Primary Bath(s), High Ceilings
- Flooring: Luxury Vinyl
- Has basement: No
- Number of fireplaces: 1
- Fireplace features: Electric
Interior area
- Total structure area: 1,268
- Total interior livable area: 1,268 sqft
- Finished area above ground: 1,268
- Finished area below ground: 0
Property
Parking
- Total spaces: 10
- Parking features: Garage Faces Front, Oversized, Asphalt, Attached, Driveway
- Attached garage spaces: 2
- Uncovered spaces: 8
Accessibility
- Accessibility features: 2+ Access Exits, Accessible Entrance
Features
- Levels: Two
- Stories: 2
- Pool features: None
Lot
- Size: 2.89 Acres
Details
- Additional structures: Above Grade, Below Grade
- Parcel number: 39000OH0034A000000
- Zoning: RESIDENTIAL
- Special conditions: Standard
Construction
Type & style
- Home type: SingleFamily
- Architectural style: Bungalow
- Property subtype: Single Family Residence
Materials
- Frame
- Foundation: Other
- Roof: Rubber
Condition
- New construction: No
- Year built: 1960
- Major remodel year: 2025
Utilities & green energy
- Sewer: On Site Septic
- Water: Well
Community & neighborhood
Location
- Region: York Haven
- Subdivision: Newberry
- Municipality: NEWBERRY TWP
Other
Other facts
- Listing agreement: Exclusive Right To Sell
- Listing terms: Cash,Conventional,FHA,PHFA,VA Loan,USDA Loan
- Ownership: Fee Simple
Price history
| Date | Event | Price |
|---|---|---|
| 6/16/2025 | Sold | $420,000$331/sqft |
Source: | ||
| 4/30/2025 | Pending sale | $420,000$331/sqft |
Source: | ||
| 4/22/2025 | Listed for sale | $420,000+207.7%$331/sqft |
Source: | ||
| 9/16/2024 | Sold | $136,500$108/sqft |
Source: Public Record Report a problem | ||
Public tax history
| Year | Property taxes | Tax assessment |
|---|---|---|
| 2025 | $5,229 +2.6% | $138,110 |
| 2024 | $5,098 +1.4% | $138,110 |
| 2023 | $5,029 +4.7% | $138,110 |
Find assessor info on the county website
Neighborhood: 17370
Nearby schools
GreatSchools rating
- 10/10York Haven El SchoolGrades: K-3Distance: 1.2 mi
- 5/10Northeastern Middle SchoolGrades: 7-8Distance: 3.7 mi
- 6/10Northeastern Senior High SchoolGrades: 9-12Distance: 4 mi
Schools provided by the listing agent
- District: Northeastern York
Source: Bright MLS. This data may not be complete. We recommend contacting the local school district to confirm school assignments for this home.
Get pre-qualified for a loan
At Zillow Home Loans, we can pre-qualify you in as little as 5 minutes with no impact to your credit score.An equal housing lender. NMLS #10287.
Sell for more on Zillow
Get a Zillow Showcase℠ listing at no additional cost and you could sell for .
$427,500
2% more+$8,550
With Zillow Showcase(estimated)$436,050
