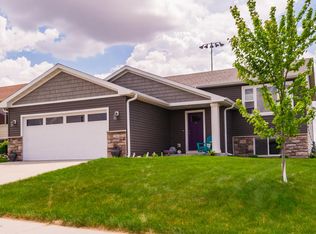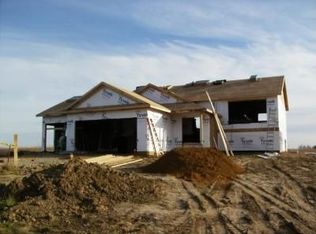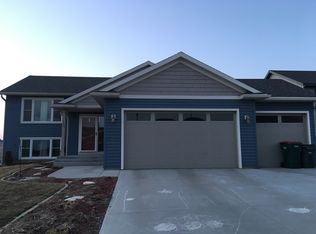Impressive 4 bedroom, 3 bath 'Like New' home. Interior features include a stunning barn wood wall in the foyer, bright and open living room, wonderful kitchen w/a stone surround high top center island, SS appliances, an eat-in area w/access to the deck, nice sized bedroom with walk-in closet, master suite with modern barn door to the walk-in closet & private master bath. In the lower level you will enjoy the large family room, full bath & 2 nice sized bedrooms. Outside you'll love the extra shed for additional storage, grand deck, heated garage with a workshop area and so much more. This is the Perfect home for you!, Directions Hwy 14 towards Byron, Rt on 10th Ave NE, heading North, Right on 4th St. NE home is on the Rt side
This property is off market, which means it's not currently listed for sale or rent on Zillow. This may be different from what's available on other websites or public sources.


