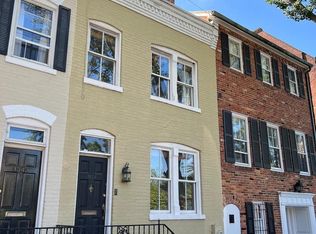Sold for $3,500,000
$3,500,000
1350 27th St NW, Washington, DC 20007
4beds
3,124sqft
Townhouse
Built in 1968
1,636 Square Feet Lot
$3,424,600 Zestimate®
$1,120/sqft
$7,680 Estimated rent
Home value
$3,424,600
$3.22M - $3.63M
$7,680/mo
Zestimate® history
Loading...
Owner options
Explore your selling options
What's special
Introducing the newly renovated Trentman House in Georgetown’s East Village. This historic 4-story home preserves its original mid-century modern details while incorporating the latest conveniences and climate protection. The new chef’s kitchen is a culinary delight, equipped with Miele and Sub-Zero appliances and sleek white countertops. Bathrooms have been upgraded with elegant Spanish porcelain tiles and frameless glass enclosures, ensuring both style and comfort. Perfect for entertaining, the 2nd floor dining room flows through the living room and onto the landscaped private terrace oasis with a pond and waterfall. The 3rd and 4th floors feature three spacious en-suite bedrooms. There are two additional fully updated powder rooms on the 1st and 2nd floors. The network closet and internal wiring provide for media installations throughout the home. The garage and elevator offer an ease of living in this classic neighborhood across from Rose Park. Climate-adaptive comfort systems were added during the renovation, including new custom-built windows with energy-efficient glass, window coverings, additional insulation throughout, and new ventilation to keep the house efficiently cooler in the summer months and warmer in the winter. The home features striking design elements, including two soaring cylinders that house the winding stairs, and expansive skylights that bathe the interior in natural light. Like living in a work of art, the Trentman House is an award-winning masterpiece designed by renowned architect Hugh Newell Jacobsen. Built in 1969, this historic residence won the AIA Honor Award and was honored with Architectural Record’s #1 Award of Excellence for House Design, recognizing its significant contributions to architectural progress and quality of living. Its importance is underscored by the fact that the original architectural plans are preserved at the Library of Congress, marking it a notable landmark in modern design history. Stop by and imagine yourself sipping a beverage while the waterfall gently blocks out the world beyond the walls.
Zillow last checked: 8 hours ago
Listing updated: June 12, 2025 at 09:52am
Listed by:
Jeff Lockard 410-216-5000,
TTR Sotheby's International Realty,
Co-Listing Agent: Andrew Smith 202-412-4929,
TTR Sotheby's International Realty
Bought with:
Ethan Drath, 5004098
Washington Fine Properties, LLC
Source: Bright MLS,MLS#: DCDC2188614
Facts & features
Interior
Bedrooms & bathrooms
- Bedrooms: 4
- Bathrooms: 5
- Full bathrooms: 3
- 1/2 bathrooms: 2
- Main level bathrooms: 1
- Main level bedrooms: 1
Basement
- Area: 355
Heating
- Forced Air, Natural Gas
Cooling
- Central Air, Electric
Appliances
- Included: Electric Water Heater
- Laundry: Washer In Unit, Dryer In Unit
Features
- Elevator, Attic, Built-in Features, Dining Area, Curved Staircase, Recessed Lighting, Upgraded Countertops
- Flooring: Wood
- Windows: Skylight(s), Window Treatments
- Has basement: No
- Number of fireplaces: 1
Interior area
- Total structure area: 3,715
- Total interior livable area: 3,124 sqft
- Finished area above ground: 3,124
Property
Parking
- Total spaces: 1
- Parking features: Garage Door Opener, Storage, Garage Faces Front, Secured, Attached
- Attached garage spaces: 1
Accessibility
- Accessibility features: Accessible Elevator Installed
Features
- Levels: Four
- Stories: 4
- Patio & porch: Terrace
- Pool features: None
Lot
- Size: 1,636 sqft
- Features: Chillum-Urban Land Complex
Details
- Additional structures: Above Grade, Below Grade
- Parcel number: 1239//0161
- Zoning: R-3/GT
- Zoning description: Georgetown Historic District
- Special conditions: Standard
Construction
Type & style
- Home type: Townhouse
- Architectural style: Contemporary
- Property subtype: Townhouse
Materials
- Brick, Glass
- Foundation: Slab
Condition
- Excellent
- New construction: No
- Year built: 1968
- Major remodel year: 2024
Utilities & green energy
- Sewer: Public Sewer
- Water: Public
Community & neighborhood
Location
- Region: Washington
- Subdivision: Georgetown
Other
Other facts
- Listing agreement: Exclusive Right To Sell
- Ownership: Fee Simple
Price history
| Date | Event | Price |
|---|---|---|
| 6/6/2025 | Sold | $3,500,000-5.4%$1,120/sqft |
Source: | ||
| 4/16/2025 | Pending sale | $3,699,000$1,184/sqft |
Source: | ||
| 4/16/2025 | Listing removed | $3,699,000$1,184/sqft |
Source: | ||
| 4/8/2025 | Pending sale | $3,699,000$1,184/sqft |
Source: | ||
| 4/2/2025 | Contingent | $3,699,000$1,184/sqft |
Source: | ||
Public tax history
| Year | Property taxes | Tax assessment |
|---|---|---|
| 2025 | $20,987 -83.1% | $2,558,910 +2.9% |
| 2024 | $124,390 +794.5% | $2,487,790 +44.6% |
| 2023 | $13,907 +3.1% | $1,720,070 +3.3% |
Find assessor info on the county website
Neighborhood: Georgetown
Nearby schools
GreatSchools rating
- 10/10Hyde-Addison Elementary SchoolGrades: PK-5Distance: 0.5 mi
- 6/10Hardy Middle SchoolGrades: 6-8Distance: 0.8 mi
- 7/10Jackson-Reed High SchoolGrades: 9-12Distance: 3.1 mi
Schools provided by the listing agent
- District: District Of Columbia Public Schools
Source: Bright MLS. This data may not be complete. We recommend contacting the local school district to confirm school assignments for this home.
Sell for more on Zillow
Get a Zillow Showcase℠ listing at no additional cost and you could sell for .
$3,424,600
2% more+$68,492
With Zillow Showcase(estimated)$3,493,092
