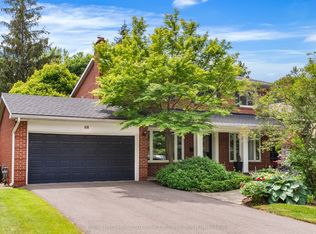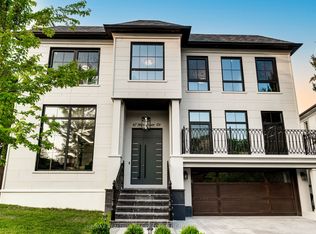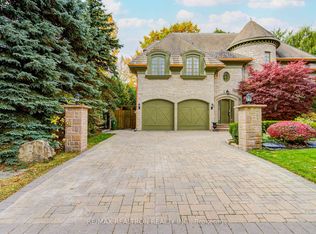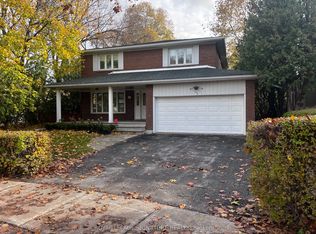First Time Ever Offered! Timeless, Well Maintained Family Home Nestled In Most Desirable St. Andrews Enclave. Over 7000 Sqft Of Stylistically Designed Finished Living Space Featuring Grand 2-Story Grand Hall, Chic Open Concept Formal Living/Dining; French Country Chef's Kitchen With Centre Island & Breakfast Area; Family Room Featuring Stunning Custom Gas Fireplace & Media Unit. Oak Panelled Office. Master Retreat With Large Closet, 6Pc Ensuite And Terrace!
This property is off market, which means it's not currently listed for sale or rent on Zillow. This may be different from what's available on other websites or public sources.



