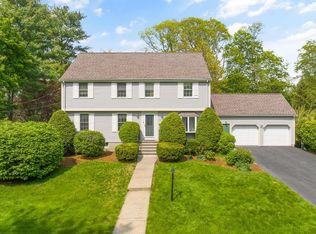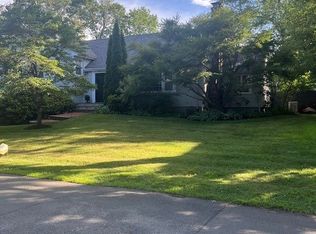Stroll to Lexington Center! Classic Colonial with a two car attached garage beautifully set on a 15,936 sq. ft. lot offers four bedrooms, 2.5 baths, hardwood floors, newer heating system, front to back fireplaced living room, formal dining room, spacious eat in kitchen and family room with direct access to a lovely screened porch overlooking the serene back yard. Steps to public transportation, Hayden Recreation Center, Lexington High School and Bridge Elementary School. A wonderful home!
This property is off market, which means it's not currently listed for sale or rent on Zillow. This may be different from what's available on other websites or public sources.

