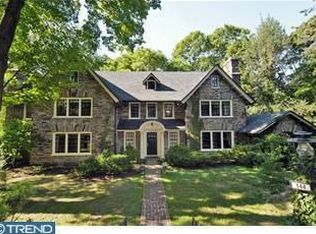A Harmony of Tranquility and Convenience. From this charming and private setting, you can enjoy walkability to Suburban Square Shops, Restaurants, Haverford Square and Train. This lovely Stone and Slate Roofed Carriage Home has been lovingly restored with hardwood floors, fabulous fireplace and large Eat-In Kitchen with commercial Viking Gas Stove. The spacious Dining room opens to the stone patio which is perfect for outdoor entertaining. Nice family or Library room with built in bookcases. Three Large Bedrooms and two baths complete the cozy second floor. Expansive and fabulously manicured rear grounds make outside entertaining a treat. Two Car Covered Carport and extra parking complete this stunning property and home. HSA Home Warranty is included with the sale.
This property is off market, which means it's not currently listed for sale or rent on Zillow. This may be different from what's available on other websites or public sources.
