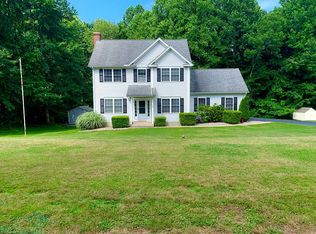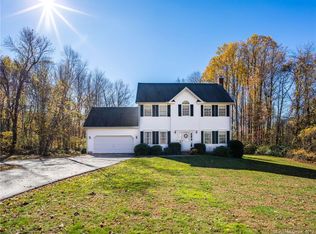Welcome to this light filled home with an open floor plan.Smart in-home devices control the atmosphere and lighting. Large living room has custom mantle over fireplace w/wood stove insert that heats the most of the home in the winter months. The AC was upgraded in 2018 to cool efficiently in the warmer months. The gleaming hardwood floors and oversized slider lead you to the large deck which is wired for speakers for your entertainment. For more outdoor space, enjoy the pergola or fire pit in your private backyard. New appliances with double ovens, 4 door Refrigerator, Corian counters, center island and an abundance of cabinet space enhance this kitchen for your cooking pleasure. Upper level has Master bedroom with full bath, 3 generous bedrooms and a full laundry room. If more space is needed, the full basement is partially insulated and ready for finishing. Don't miss this opportunity
This property is off market, which means it's not currently listed for sale or rent on Zillow. This may be different from what's available on other websites or public sources.


