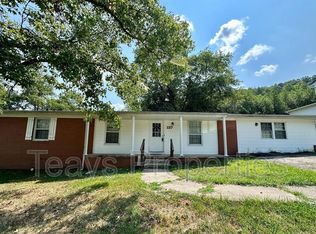Sold for $289,000 on 11/25/24
$289,000
135 Winners Cir, Hurricane, WV 25526
4beds
2,683sqft
Single Family Residence
Built in 1975
9,147.6 Square Feet Lot
$312,000 Zestimate®
$108/sqft
$2,385 Estimated rent
Home value
$312,000
Estimated sales range
Not available
$2,385/mo
Zestimate® history
Loading...
Owner options
Explore your selling options
What's special
This home in Hurricane boasts a blend of modern updates and comfortable living spaces. The property features a large garage and a welcoming covered front porch. Inside, the primary suite offers a private retreat, while the fully finished lower level adds versatility to the living space. The house has seen significant improvements, including new windows, bathrooms, and a completely updated kitchen with a new range and microwave. The cabinets have been refreshed and topped with sleek granite countertops. The outdoor space includes a new deck, perfect for relaxing or entertaining. Additional enhancements include new garage doors, French doors, updated flooring, carpeted steps, and a new roof, ensuring the home is move-in ready and well-maintained
Zillow last checked: 8 hours ago
Listing updated: November 26, 2024 at 11:56am
Listed by:
Janet Amores,
Old Colony 304-344-2581
Bought with:
Laura Priddy Crabtree, 230302581
Better Homes and Gardens Real Estate Central
Source: KVBR,MLS#: 273902 Originating MLS: Kanawha Valley Board of REALTORS
Originating MLS: Kanawha Valley Board of REALTORS
Facts & features
Interior
Bedrooms & bathrooms
- Bedrooms: 4
- Bathrooms: 3
- Full bathrooms: 2
- 1/2 bathrooms: 1
Primary bedroom
- Description: Primary Bedroom
- Level: Upper
- Dimensions: 14.02x11.07
Bedroom 2
- Description: Bedroom 2
- Level: Upper
- Dimensions: 10.00x10.06
Bedroom 3
- Description: Bedroom 3
- Level: Upper
- Dimensions: 13.00x10.08
Bedroom 4
- Description: Bedroom 4
- Level: Upper
- Dimensions: 21.08x13.06
Dining room
- Description: Dining Room
- Level: Main
- Dimensions: 00.00x00.00
Family room
- Description: Family Room
- Level: Main
- Dimensions: 13.06x11.07
Kitchen
- Description: Kitchen
- Level: Main
- Dimensions: 18.11x11.03
Living room
- Description: Living Room
- Level: Main
- Dimensions: 14.03x11.07
Recreation
- Description: Rec Room
- Level: Lower
- Dimensions: 20.07x21.00
Utility room
- Description: Utility Room
- Level: Main
- Dimensions: 05.01x06.00
Heating
- Electric, Forced Air
Cooling
- Central Air
Features
- Eat-in Kitchen
- Flooring: Vinyl
- Windows: Insulated Windows
- Basement: Full
- Has fireplace: No
Interior area
- Total interior livable area: 2,683 sqft
Property
Features
- Levels: Two
- Stories: 2
Lot
- Size: 9,147 sqft
Details
- Parcel number: 060034001600000000
Construction
Type & style
- Home type: SingleFamily
- Architectural style: Other,Two Story
- Property subtype: Single Family Residence
Materials
- Drywall, Vinyl Siding
- Roof: Composition,Shingle
Condition
- Year built: 1975
Utilities & green energy
- Sewer: Public Sewer
- Water: Public
Community & neighborhood
Location
- Region: Hurricane
- Subdivision: Lexington Estates
Price history
| Date | Event | Price |
|---|---|---|
| 11/25/2024 | Sold | $289,000$108/sqft |
Source: | ||
| 9/27/2024 | Pending sale | $289,000$108/sqft |
Source: | ||
| 8/28/2024 | Listed for sale | $289,000+189%$108/sqft |
Source: | ||
| 6/13/2024 | Sold | $99,999-20%$37/sqft |
Source: Public Record | ||
| 7/15/2015 | Sold | $125,000-10.7%$47/sqft |
Source: | ||
Public tax history
| Year | Property taxes | Tax assessment |
|---|---|---|
| 2024 | $1,292 +0.2% | $106,020 +4.1% |
| 2023 | $1,290 +2.5% | $101,880 +1.5% |
| 2022 | $1,258 | $100,380 +23.7% |
Find assessor info on the county website
Neighborhood: 25526
Nearby schools
GreatSchools rating
- 8/10Lakeside Elementary SchoolGrades: PK-5Distance: 1.3 mi
- 9/10Hurricane Middle SchoolGrades: 6-8Distance: 2.3 mi
- 10/10Hurricane High SchoolGrades: 9-12Distance: 2.2 mi
Schools provided by the listing agent
- Elementary: Lakeside
- Middle: Hurricane
- High: Hurricane
Source: KVBR. This data may not be complete. We recommend contacting the local school district to confirm school assignments for this home.

Get pre-qualified for a loan
At Zillow Home Loans, we can pre-qualify you in as little as 5 minutes with no impact to your credit score.An equal housing lender. NMLS #10287.
