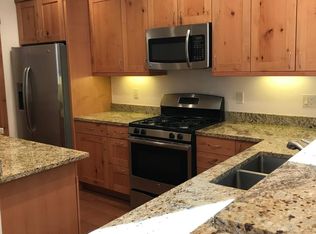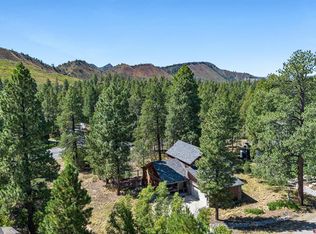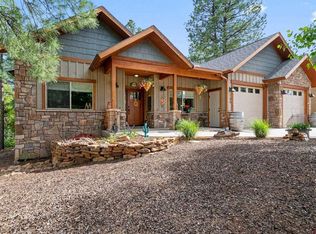Nestled in the tall pines of Edgemont Highlands, this new construction home is move-in ready with unique and custom design details. The exterior of the home is a conversation starter in itself; repurposed wood from a Michigan barn with hues of red adds a pop of character to the front of the home and compliments the wooden garage door composed of recycled beetle kill trees. Step into the grand entryway with 20 foot ceilings and you will find yourself in a home ideal for entertaining. The bright and warm living area features a Napoléon fireplace custom designed with accents of the same barn wood carried in from the exterior of the home. Cooking and entertaining will be a breeze as the kitchen overlooks the living area and boasts an over-sized island with bar seating. Guests will be wowed by the Crema Avoria granite counters, Slate appliances, knotty Alder cabinets and over-sized storage drawers. There is a large covered porch just off the kitchen and living area on the west side which is ideal for outdoor entertaining and dining. Adjacent to the kitchen and living room is a spacious open dining area. The master suite serves as a retreat located on the back side of the home where warm color pallets and bright natural lighting create a comfortable, cozy and private area. Storage and organization are made easy in the large walk-in closet complete with custom shelving. Fine attention to design and detail continue into the master bath equipped with Alaskan Ice granite counters, double sinks, 5 foot 6 inch soaking tub and separate glass shower with an oversized bench. Bedrooms two and three are located on the opposite side of the home and share the second bathroom, also equipped with double sinks and granite counters. This home is one of a kind located just minutes from downtown Durango -- schedule your showing today!
This property is off market, which means it's not currently listed for sale or rent on Zillow. This may be different from what's available on other websites or public sources.



