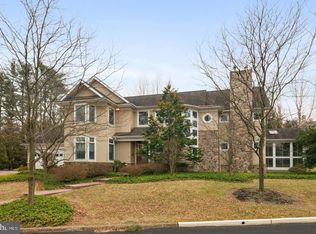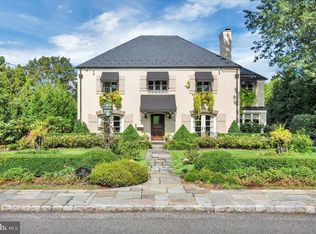Sold for $2,850,000 on 06/30/25
$2,850,000
135 Winding Way, Haddonfield, NJ 08033
5beds
6,834sqft
Single Family Residence
Built in 2010
0.67 Acres Lot
$2,955,200 Zestimate®
$417/sqft
$8,603 Estimated rent
Home value
$2,955,200
$2.60M - $3.37M
$8,603/mo
Zestimate® history
Loading...
Owner options
Explore your selling options
What's special
This Blue Chip address will belong to you when you move into this elegant Federal Colonial Estate on Winding Way. This home has it all. Every luxury was thought of. This prestigious home was designed by Thom Wagner and built by Daryl Vermaat. You enter into the grand foyer from the insulated mahogany front door. The first floor features a library with gas/wood burning fireplace, coffered ceiling and built-in mahogany bookcases, dining room with raised panel wainscoting and custom beveled glass built-ins, a chef’s kitchen with top-of-the-line appliances, breakfast room and Butler’s pantry, great room with two story ceiling height and 18’ curved barrel coffered ceiling with metal embossed tin inlays and fireplace with marble surround, powder room with marble floor, Primary bedroom suite with custom built-in cabinets, two custom walk-in closets and full bath with Jacuzzi tub and walk-in multiple head stall shower, mud room with custom coat and boot storage unit, and to complete this floor there is one of the two laundry rooms. The second floor features 3 spacious bedroom suites with all baths having heated floors plus a large bonus room to use as you wish with built-in cabinets, beverage refrigerator, microwave, wall mounted TV, and to complete this floor is the 2nd laundry room. You won’t find another lower level like this one. It features a spacious gathering room with coffered ceiling, stone fresh air draw fireplace, custom bookcases and glass French doors to blue stone patio, a stately office with glass walls, game/exercise room with tin ceiling and raised paneled wainscoting, fully equipped wine tasting room and temperature controlled wine cellar, viewing room and full bath complete this spectacular lower level. There is a large floored walk-up attic that can be finished to your liking. There is geothermal HVAC with 4 zones, water filtration system, security, 2 tankless hot water heaters, whole house air circulation system, heated driveway and walkways and the list could go on and on. Seller to Provide a 5-year appliance insurance policy, Platinum Level That is why you must make an appointment to see this extraordinary home. You will be proud to come home to this magnificent home.
Zillow last checked: 10 hours ago
Listing updated: June 30, 2025 at 10:10am
Listed by:
Gary R Vermaat 609-238-3438,
Prominent Properties Sotheby's International Realty
Bought with:
Jeanne Wolschina, 0345954
Lisa Wolschina & Associates, Inc.
Source: Bright MLS,MLS#: NJCD2085610
Facts & features
Interior
Bedrooms & bathrooms
- Bedrooms: 5
- Bathrooms: 7
- Full bathrooms: 6
- 1/2 bathrooms: 1
- Main level bathrooms: 2
- Main level bedrooms: 1
Primary bedroom
- Features: Built-in Features, Double Sink, Primary Bedroom - Dressing Area, Primary Bedroom - Sitting Area
- Level: Main
- Area: 306 Square Feet
- Dimensions: 17 x 18
Bedroom 2
- Level: Upper
- Area: 300 Square Feet
- Dimensions: 20 x 15
Bedroom 3
- Level: Upper
- Area: 182 Square Feet
- Dimensions: 14 x 13
Bedroom 4
- Level: Upper
- Area: 182 Square Feet
- Dimensions: 13 x 14
Primary bathroom
- Level: Main
Bathroom 1
- Level: Upper
Bathroom 2
- Level: Upper
Bathroom 3
- Level: Upper
Bonus room
- Level: Upper
- Area: 912 Square Feet
- Dimensions: 48 x 19
Breakfast room
- Level: Main
- Area: 285 Square Feet
- Dimensions: 15 x 19
Dining room
- Features: Built-in Features
- Level: Main
- Area: 234 Square Feet
- Dimensions: 18 x 13
Foyer
- Level: Main
- Area: 342 Square Feet
- Dimensions: 19 x 18
Other
- Level: Upper
Other
- Level: Lower
Game room
- Level: Lower
- Area: 486 Square Feet
- Dimensions: 27 x 18
Great room
- Features: Built-in Features, Cathedral/Vaulted Ceiling, Flooring - HardWood
- Level: Main
- Area: 437 Square Feet
- Dimensions: 23 x 19
Half bath
- Level: Main
Kitchen
- Features: Kitchen Island, Pantry
- Level: Main
- Area: 210 Square Feet
- Dimensions: 14 x 15
Laundry
- Level: Upper
- Area: 49 Square Feet
- Dimensions: 7 x 7
Laundry
- Level: Main
- Area: 60 Square Feet
- Dimensions: 10 x 6
Library
- Features: Fireplace - Other, Built-in Features
- Level: Main
- Area: 234 Square Feet
- Dimensions: 18 x 13
Media room
- Level: Lower
- Area: 144 Square Feet
- Dimensions: 12 x 12
Mud room
- Level: Main
- Area: 50 Square Feet
- Dimensions: 5 x 10
Office
- Level: Lower
- Area: 336 Square Feet
- Dimensions: 24 x 14
Other
- Features: Pantry
- Level: Main
- Area: 144 Square Feet
- Dimensions: 12 x 12
Other
- Level: Lower
- Area: 198 Square Feet
- Dimensions: 18 x 11
Other
- Level: Lower
- Area: 144 Square Feet
- Dimensions: 18 x 8
Recreation room
- Level: Lower
- Area: 437 Square Feet
- Dimensions: 19 x 23
Utility room
- Level: Lower
Utility room
- Level: Lower
Utility room
- Level: Lower
Heating
- Forced Air, Central, ENERGY STAR Qualified Equipment, Programmable Thermostat, Zoned, Geothermal, Natural Gas
Cooling
- Central Air, Zoned, Geothermal, Electric
Appliances
- Included: Microwave, Range, Down Draft, Dishwasher, Disposal, Dryer, Humidifier, Indoor Grill, Double Oven, Self Cleaning Oven, Range Hood, Stainless Steel Appliance(s), Washer, Water Heater, Tankless Water Heater, Water Treat System, Gas Water Heater
- Laundry: Main Level, Upper Level, Laundry Room, Mud Room
Features
- 2nd Kitchen, Built-in Features, Butlers Pantry, Central Vacuum, Chair Railings, Crown Molding, Entry Level Bedroom, Exposed Beams, Family Room Off Kitchen, Floor Plan - Traditional, Kitchen - Gourmet, Primary Bath(s), Recessed Lighting, Bathroom - Stall Shower, Upgraded Countertops, Wainscotting, Walk-In Closet(s), Wine Storage, Attic, Bar, Breakfast Area, Eat-in Kitchen, Kitchen Island, Kitchen - Table Space, Pantry, Bathroom - Tub Shower, 9'+ Ceilings, Beamed Ceilings, Dry Wall, High Ceilings, Vaulted Ceiling(s), Wood Walls, 2 Story Ceilings
- Flooring: Carpet, Hardwood, Heated, Tile/Brick, Wood
- Doors: Insulated, French Doors
- Windows: Double Hung, Energy Efficient, Casement, Insulated Windows, Low Emissivity Windows, Window Treatments
- Basement: Full,Finished,Drainage System,Heated,Interior Entry,Sump Pump,Walk-Out Access,Water Proofing System,Windows,Workshop
- Number of fireplaces: 3
- Fireplace features: Gas/Propane, Wood Burning, Stone, Marble, Mantel(s)
Interior area
- Total structure area: 6,834
- Total interior livable area: 6,834 sqft
- Finished area above ground: 6,834
Property
Parking
- Total spaces: 3
- Parking features: Garage Faces Side, Garage Door Opener, Inside Entrance, Concrete, Heated, Attached
- Attached garage spaces: 3
- Has uncovered spaces: Yes
Accessibility
- Accessibility features: None
Features
- Levels: Three
- Stories: 3
- Patio & porch: Deck, Patio, Terrace
- Exterior features: Extensive Hardscape, Lighting, Flood Lights, Stone Retaining Walls, Underground Lawn Sprinkler, Rain Gutters, Lawn Sprinkler, Street Lights
- Pool features: None
- Has spa: Yes
- Spa features: Bath
Lot
- Size: 0.67 Acres
- Dimensions: 177.00 x 164.00
- Features: Cleared, Wooded
Details
- Additional structures: Above Grade
- Parcel number: 1700064 2400027
- Zoning: RESIDENTIAL
- Special conditions: Standard
Construction
Type & style
- Home type: SingleFamily
- Architectural style: Federal,Colonial
- Property subtype: Single Family Residence
Materials
- Brick, Cement Siding, HardiPlank Type, Advanced Framing, Concrete
- Foundation: Concrete Perimeter
- Roof: Architectural Shingle,Asphalt
Condition
- Excellent
- New construction: No
- Year built: 2010
Details
- Builder model: Custom
- Builder name: Daryl Vermaat Construction
Utilities & green energy
- Electric: 200+ Amp Service, Generator, Circuit Breakers
- Sewer: Public Sewer
- Water: Public
- Utilities for property: Cable Connected, Underground Utilities
Community & neighborhood
Security
- Security features: Carbon Monoxide Detector(s), Fire Alarm, Motion Detectors, Monitored, Security System, Smoke Detector(s)
Location
- Region: Haddonfield
- Subdivision: Tavistock
- Municipality: HADDONFIELD BORO
Other
Other facts
- Listing agreement: Exclusive Right To Sell
- Listing terms: Cash,Conventional
- Ownership: Fee Simple
Price history
| Date | Event | Price |
|---|---|---|
| 6/30/2025 | Sold | $2,850,000-3.4%$417/sqft |
Source: | ||
| 4/1/2025 | Pending sale | $2,950,000$432/sqft |
Source: | ||
| 3/19/2025 | Contingent | $2,950,000$432/sqft |
Source: | ||
| 2/3/2025 | Listed for sale | $2,950,000$432/sqft |
Source: | ||
| 10/17/2024 | Listing removed | $2,950,000$432/sqft |
Source: | ||
Public tax history
| Year | Property taxes | Tax assessment |
|---|---|---|
| 2025 | $61,227 | $1,895,000 |
| 2024 | $61,227 +1.3% | $1,895,000 |
| 2023 | $60,413 +0.8% | $1,895,000 |
Find assessor info on the county website
Neighborhood: 08033
Nearby schools
GreatSchools rating
- 9/10Central Elementary SchoolGrades: PK-5Distance: 0.9 mi
- 7/10Haddonfield Middle SchoolGrades: 6-8Distance: 0.9 mi
- 8/10Haddonfield Memorial High SchoolGrades: 9-12Distance: 1.5 mi
Schools provided by the listing agent
- Elementary: Central E.s.
- Middle: Haddonfield
- High: Haddonfield Memorial H.s.
- District: Haddonfield Borough Public Schools
Source: Bright MLS. This data may not be complete. We recommend contacting the local school district to confirm school assignments for this home.
Sell for more on Zillow
Get a free Zillow Showcase℠ listing and you could sell for .
$2,955,200
2% more+ $59,104
With Zillow Showcase(estimated)
$3,014,304
